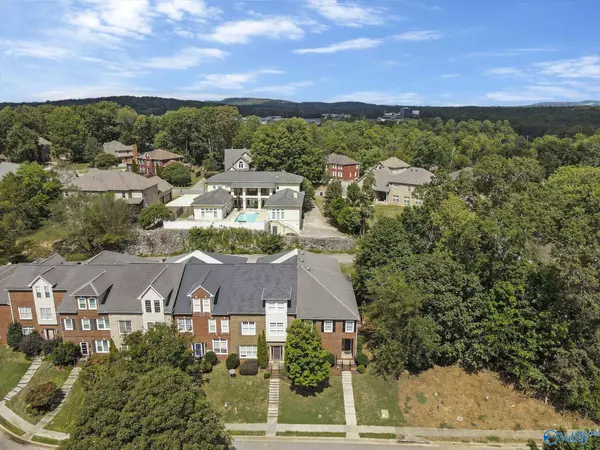For more information regarding the value of a property, please contact us for a free consultation.
204 West Lake Circle Madison, AL 35758
Want to know what your home might be worth? Contact us for a FREE valuation!

Our team is ready to help you sell your home for the highest possible price ASAP
Key Details
Sold Price $350,000
Property Type Townhouse
Sub Type Townhouse
Listing Status Sold
Purchase Type For Sale
Square Footage 2,604 sqft
Price per Sqft $134
Subdivision Steeplechase West
MLS Listing ID 21871646
Sold Date 11/26/24
Bedrooms 3
Full Baths 2
Half Baths 1
HOA Fees $44/ann
HOA Y/N Yes
Originating Board Valley MLS
Year Built 2007
Lot Size 5,227 Sqft
Acres 0.12
Property Description
Welcome to this luxurious townhome located in a top-rated school district, offering the perfect blend of comfort and convenience. This freshly-painted stunning property features beautiful hardwood floors throughout, setting a warm and elegant tone. The spacious, gourmet kitchen is a chef's dream, complete with high-end appliances and stylish finishes. Upstairs, find the three spacious bedrooms. Relax by the cozy gas fireplace in the open living area, perfect for entertaining or unwinding. Ideally located close to shopping, dining, and parks, this townhome provides the perfect setting for modern living in a highly desirable community.
Location
State AL
County Madison
Direction Zierdt Rd, Right To Edgewater Dr, Right To West Lake Cir, Left To West Lake Cir, Left To West Lake Cir, Home Is On The Right
Rooms
Master Bedroom Second
Bedroom 2 Second
Bedroom 3 Second
Interior
Heating Central 2
Cooling Central 2
Fireplaces Number 1
Fireplaces Type Gas Log, One
Fireplace Yes
Appliance Dishwasher, Disposal, Dryer, Electric Water Heater, Microwave, Range, Security System, Warming Drawer, Washer
Exterior
Exterior Feature Curb/Gutters, Drive-Concrete, Sidewalk, Sprinkler Sys, Undgrnd Util
Amenities Available Clubhouse, Common Grounds, Tennis Court(s)
Building
Foundation Slab
Sewer Public Sewer
Water Public
New Construction Yes
Schools
Elementary Schools Horizon (K-6)
Middle Schools Journey Middle School
High Schools Bob Jones
Others
HOA Name Dottie Frost
Tax ID 1605220004001001
Read Less

Copyright
Based on information from North Alabama MLS.
Bought with Engel & Volkers Huntsville
GET MORE INFORMATION




