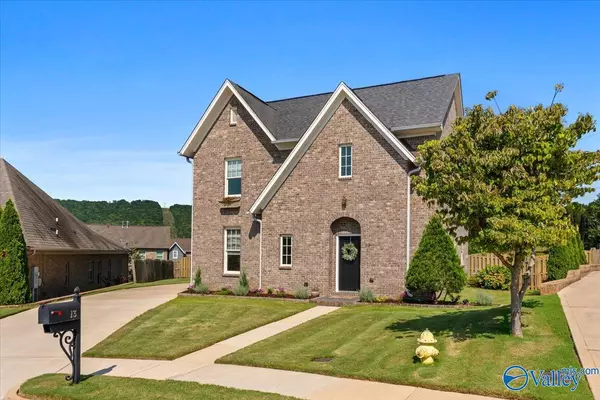For more information regarding the value of a property, please contact us for a free consultation.
13 Wescott Hill Way SE Gurley, AL 35748
Want to know what your home might be worth? Contact us for a FREE valuation!

Our team is ready to help you sell your home for the highest possible price ASAP
Key Details
Sold Price $515,000
Property Type Single Family Home
Sub Type Single Family Residence
Listing Status Sold
Purchase Type For Sale
Square Footage 2,419 sqft
Price per Sqft $212
Subdivision Mcmullen Cove
MLS Listing ID 21868538
Sold Date 09/12/24
Style Open Floor Plan
Bedrooms 4
Full Baths 2
Half Baths 1
HOA Fees $116/ann
HOA Y/N Yes
Originating Board Valley MLS
Year Built 2012
Lot Size 0.400 Acres
Acres 0.4
Lot Dimensions 38 x 129 x 133 x 57 x 159
Property Description
Elevate your living experience at this ENGLISH COTTAGE on a CUL-DE-SAC nestled in the GATED community of MCMULLEN COVE, showcasing GRAND FOYER, OPEN FLOOR plan with soaring 20' CEILING, CEDAR BEAM, & FRESHLY PAINTED color palette. The main level features a living, dining, kitchen along with a SECLUDED OWNERS retreat with SPA bath, laundry & half bath. The kitchen is wired for music & adorned with live edge GRANITE countertops, NEW OVEN, MICROWAVE, DISHWASHER perfect for avid cooks. The living room boasts a cozy SHIPLAC FIREPLACE overlooking HUGE FENCED BACKYARD. Upstairs, discover an open loft, 3 bedrooms w/full-bath. Refrigerator/Washer/Dryer stays. Clubhouse with POOL/PLAYGROUND/TENNIS.
Location
State AL
County Madison
Direction Hwy 431south, Left On Old Hwy 431, Onto Southeastern By-Pass To Little Cove Rd, Left On Mcmullen Lane, Right At Summerlyn (Roundabout), Left On Astoria (Roundabout), And Right On Westcott Hill Way
Rooms
Master Bedroom First
Bedroom 2 Second
Bedroom 3 Second
Bedroom 4 Second
Interior
Heating Central 2
Cooling Central 2
Fireplaces Number 1
Fireplaces Type Gas Log, One
Fireplace Yes
Appliance Dishwasher, Double Oven, Gas Cooktop, Microwave, Refrigerator, Security System, Other, Tankless Water Heater
Exterior
Exterior Feature Cul-de-Sac, Drive-Concrete, Park Near By, Sidewalk, Sprinkler Sys, Undgrnd Util
Building
Foundation Slab
Sewer Public Sewer
Water Public
New Construction Yes
Schools
Elementary Schools Hampton Cove
Middle Schools Hampton Cove
High Schools Huntsville
Others
HOA Name Hughes Properties
Tax ID 1903080000007121
SqFt Source Appraiser
Read Less

Copyright
Based on information from North Alabama MLS.
Bought with A.H. Sotheby's Int. Realty
GET MORE INFORMATION




