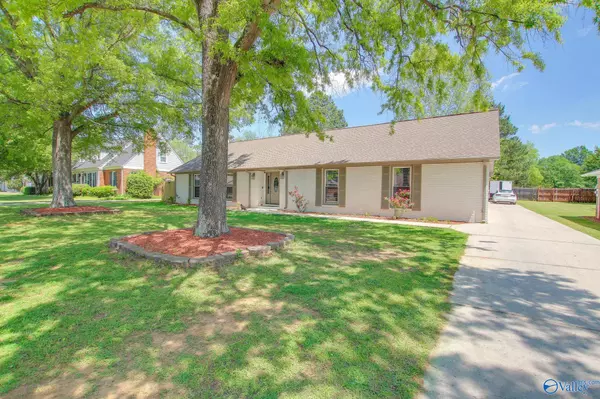For more information regarding the value of a property, please contact us for a free consultation.
1808 Cumberland Avenue Decatur, AL 35603
Want to know what your home might be worth? Contact us for a FREE valuation!

Our team is ready to help you sell your home for the highest possible price ASAP
Key Details
Sold Price $385,000
Property Type Single Family Home
Sub Type Single Family Residence
Listing Status Sold
Purchase Type For Sale
Square Footage 3,399 sqft
Price per Sqft $113
Subdivision Westmeade
MLS Listing ID 21859102
Sold Date 08/04/24
Style Ranch/1 Story,Traditional,Open Floor Plan
Bedrooms 4
Full Baths 1
Three Quarter Bath 2
HOA Y/N No
Originating Board Valley MLS
Year Built 1975
Lot Size 0.300 Acres
Acres 0.3
Lot Dimensions 87 x 150
Property Description
*BACK ON MARKET* Life is GOOD in this exquisite 4BR/3BA fully updated 3400 sq ft home! Incredible features of this one-of-a-kind property include 2 Lg Master Suites w NEW tile showers, b'ful OPEN living space perfect for entertaining w spacious family rm, dining rm + GORGEOUS kitchen. Bdrm + Bonus Upstairs. Natural light floods the Sunroom which overlooks the heated pool. Step outside to enjoy the outdoor kitchen + hot tub. 3-car detached garage at rear of house PLUS XL driveway allows for plenty of pkg & games of one-on-one. Park close by w walking trails and tennis courts. Nest/Ring Doorbell convey! See list of all features in photos. Repairs + Appraisal completed w previous contract.
Location
State AL
County Morgan
Direction I-65 To Exit 334 Decatur, West Onto Hwy 67/Beltline, Approx 8 Miles To Kathy Lane, Left On Kathy, 2nd Street On Left Is Cumberland Ave, 4th House On Left
Rooms
Master Bedroom First
Bedroom 3 First
Bedroom 4 Second
Interior
Heating Central 1, Natural Gas
Cooling Central 1
Fireplaces Number 1
Fireplaces Type Gas Log, One
Fireplace Yes
Appliance Range, Dishwasher, Microwave, Disposal, Gas Water Heater
Exterior
Exterior Feature Treed Lot, Hot Tub, Park Near By, Drive-Concrete, Outdoor Kitchen, See Remarks
Pool In Ground
Building
Foundation Slab
Sewer Public Sewer
Water Public
New Construction Yes
Schools
Elementary Schools Julian Harris Elementary
Middle Schools Austin Middle
High Schools Austin
Others
Tax ID 0207263001004.000
SqFt Source Realtor Measured
Read Less

Copyright
Based on information from North Alabama MLS.
Bought with Capstone Realty
GET MORE INFORMATION




