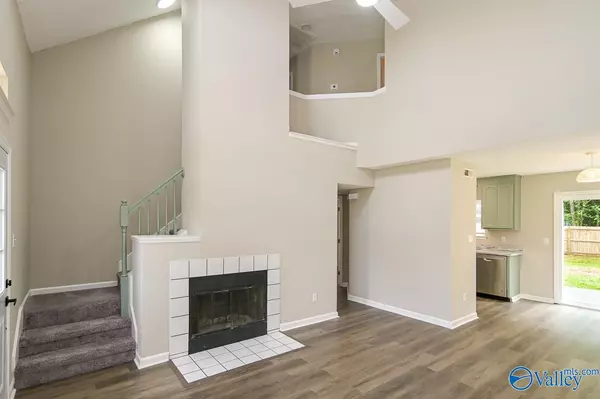For more information regarding the value of a property, please contact us for a free consultation.
216 SW Brushcreek Drive SW Huntsville, AL 35824
Want to know what your home might be worth? Contact us for a FREE valuation!

Our team is ready to help you sell your home for the highest possible price ASAP
Key Details
Sold Price $275,000
Property Type Single Family Home
Sub Type Single Family Residence
Listing Status Sold
Purchase Type For Sale
Square Footage 1,650 sqft
Price per Sqft $166
Subdivision Wheeler Bend
MLS Listing ID 21860323
Sold Date 07/03/24
Bedrooms 4
Full Baths 2
Half Baths 1
HOA Y/N No
Originating Board Valley MLS
Year Built 1992
Lot Dimensions 148 x 188.6 x 38 x 167
Property Description
Welcome Home to this beautifully renovated 2-story in a serene neighborhood, near Redstone Arsenal Gate 7. Striking grey exterior, crisp white trim, makes for a delightful first impression. Step inside to a spacious & bright interior, fresh paint, sleek laminate flooring and abundant natural light. The living room, w/charming white-tiled fireplace flows into a pretty updated kitchen equipped w/stainless steel appliances & soft green cabinetry. Main floor master suite, 3 cozy bedrooms upstairs. Large fenced backyard promises endless outdoor enjoyment & privacy. A perfect blend of comfort/style, a must-see for those seeking a move-in-ready home with all the upgrades of contemporary living.
Location
State AL
County Madison
Direction 565 To Exit 9, Right-Triana, Left-Trademark, Left-Martin, Right-Lake Forest Blvd Sw Righ-Forest Meadow Blvd Sw Left Youpon Dr Sw Right-Barren Fork Blvd Sw, Right Cotton Blend Dr. Sw, Left On B.Creek
Rooms
Master Bedroom First
Bedroom 2 Second
Bedroom 3 Second
Bedroom 4 Second
Interior
Heating Central 1
Cooling Central 1
Fireplaces Number 1
Fireplaces Type One
Fireplace Yes
Appliance Dishwasher, Range, Refrigerator
Exterior
Garage Spaces 2.0
Fence Chain Link, Privacy
Street Surface Concrete
Porch Patio
Building
Lot Description Cul-De-Sac
Foundation Slab
Sewer Public Sewer
Water Public
New Construction Yes
Schools
Elementary Schools Williams
Middle Schools Williams
High Schools Columbia High
Others
Tax ID 2502033001029000
SqFt Source Realtor Measured
Read Less

Copyright
Based on information from North Alabama MLS.
Bought with Stallworth Real Estate
GET MORE INFORMATION




