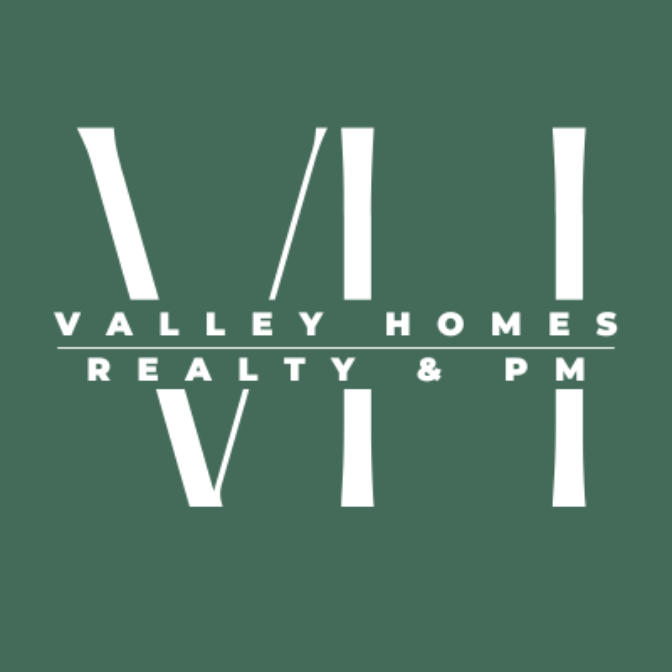For more information regarding the value of a property, please contact us for a free consultation.
28 Youpon Drive SW Huntsville, AL 35824
Want to know what your home might be worth? Contact us for a FREE valuation!

Our team is ready to help you sell your home for the highest possible price ASAP
Key Details
Sold Price $560,000
Property Type Single Family Home
Sub Type Single Family Residence
Listing Status Sold
Purchase Type For Sale
Square Footage 3,257 sqft
Price per Sqft $171
Subdivision Lake Forest
MLS Listing ID 21851288
Sold Date 02/06/24
Style Ranch/1 Story
Bedrooms 5
Full Baths 4
HOA Fees $50/ann
HOA Y/N Yes
Originating Board Valley MLS
Year Built 2017
Lot Size 0.280 Acres
Acres 0.28
Lot Dimensions 92 x 132.5
Property Sub-Type Single Family Residence
Property Description
Welcome to this stunning 5-bdrm 4-bth ideally situated on corner lot with a 3-car garage. Enjoy resort like amenities in Lake Forest community with 31 acre stocked lake. This single-story home boasts an expansive open floor layout& designed for modern living. The heart of this home revolves around the exquisite kitchen adorned with granite countertops, showcasing a sleek gas cooktop makes culinary creations a delight. Generous XL island provides ample space for meal prep & casual dining, fostering a seamless flow for entertaining guests. Stacked Stone Fireplace, 5"Hardwood, luxurious Owner's Suite, bathrooms for every bedroom, office,formal dining area and sprinkler system.
Location
State AL
County Madison
Direction From 565w, Exit 13/Madison Blvd. Left Zeirdt Road, Left Martin Road. Turn Left On Lake Forest Blvd, Entering The Community. Right At Roundabout, Right Walnut Cove Blvd, Left Nutcracker, Right Youpon.
Rooms
Other Rooms Gazebo
Master Bedroom First
Bedroom 2 First
Bedroom 3 First
Bedroom 4 First
Interior
Heating Central 1
Cooling Central 1
Fireplaces Number 1
Fireplaces Type Gas Log, One
Fireplace Yes
Appliance Dishwasher, Disposal, Gas Cooktop, Ice Maker, Microwave, Oven, Range, Security System
Exterior
Exterior Feature Curb/Gutters, Sidewalk
Garage Spaces 3.0
Fence Privacy
Utilities Available Underground Utilities
Amenities Available Clubhouse, Common Grounds, Pool, Tennis Court(s)
Street Surface Concrete
Porch Covered Patio, Covered Porch, Front Porch, Patio
Building
Lot Description Corner Lot, Sprinkler Sys
Foundation Slab
Sewer Public Sewer
Water Public
New Construction Yes
Schools
Elementary Schools Williams
Middle Schools Williams
High Schools Columbia High
Others
HOA Name Lake Forest
Tax ID 2502032000002052
SqFt Source Realtor Measured
Read Less

Copyright
Based on information from North Alabama MLS.
Bought with The Closer Real Estate Group



