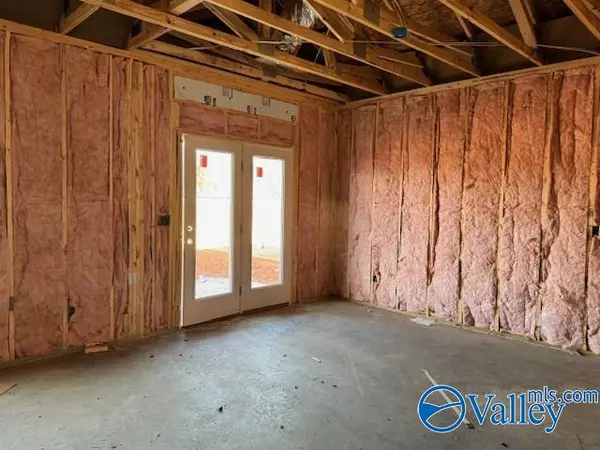For more information regarding the value of a property, please contact us for a free consultation.
226 Antler Ridge Drive Huntsville, AL 35811
Want to know what your home might be worth? Contact us for a FREE valuation!

Our team is ready to help you sell your home for the highest possible price ASAP
Key Details
Sold Price $292,615
Property Type Single Family Home
Sub Type Single Family Residence
Listing Status Sold
Purchase Type For Sale
Square Footage 1,884 sqft
Price per Sqft $155
Subdivision Deerfield
MLS Listing ID 21845373
Sold Date 01/31/24
Style Ranch/1 Story
Bedrooms 4
Full Baths 2
HOA Fees $41/ann
HOA Y/N Yes
Originating Board Valley MLS
Lot Size 8,712 Sqft
Acres 0.2
Property Description
Under Construction-Est. Completion Jasnuary. You’re sure to love this beautiful Cali 1884 sqft. plan lots of living space. Enter the foyer with 9'ceiling, LVP flooring & crown molding finish the look to the home. Add to that a truly grand entrance. The chef will enjoy this kitchen with lots of granite countertop space, large island, SS range, microwave, dishwasher & walk-in pantry! The spacious family room is another impressive feature that your guests are sure to take note of. You’ll love the master suite & glamour bath offers soaking tub, wide shower, Quartz double vanities plenty of closet space. All information TBV by purchaser. No escalation clause. Model home Sun 1-5 Mon-S 10-5
Location
State AL
County Madison
Direction From Winchester Rd N, R. Bell Factory Rd, L. Steakley Rd, R. On Maysville Rd. Left 1.5 Miles Deerfield. From Hwy72 East Left Moontown Rd, R. Ryland Pike, L. Cooper Dr L. Maysville Rd, R. Blackburn Tr.
Rooms
Master Bedroom First
Bedroom 2 First
Bedroom 3 First
Bedroom 4 First
Interior
Heating Central 1, Electric
Cooling Central 1, Electric
Fireplaces Type None
Fireplace No
Appliance Dishwasher, Disposal, Range, Microwave
Exterior
Garage Spaces 2.0
Amenities Available Pool
Building
Foundation Slab
Sewer Private Sewer, Public Sewer
New Construction Yes
Schools
Elementary Schools Riverton Elementary
Middle Schools Riverton
High Schools Buckhorn
Others
HOA Name Elevate Huntsville
Tax ID 1203050000014.046
Read Less

Copyright
Based on information from North Alabama MLS.
Bought with Regina Mitchell Real Estate
GET MORE INFORMATION




