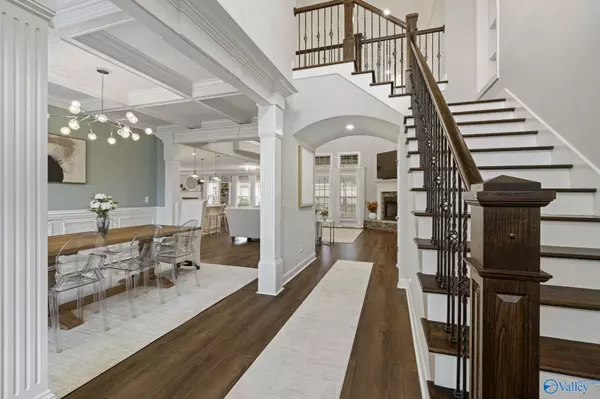For more information regarding the value of a property, please contact us for a free consultation.
7900 Farm Meadow Drive Owens Cross Roads, AL 35763
Want to know what your home might be worth? Contact us for a FREE valuation!

Our team is ready to help you sell your home for the highest possible price ASAP
Key Details
Sold Price $745,000
Property Type Single Family Home
Sub Type Single Family Residence
Listing Status Sold
Purchase Type For Sale
Square Footage 3,814 sqft
Price per Sqft $195
Subdivision The Meadows
MLS Listing ID 21848565
Sold Date 01/26/24
Bedrooms 4
Full Baths 3
Half Baths 1
HOA Fees $54/ann
HOA Y/N Yes
Originating Board Valley MLS
Year Built 2021
Lot Size 0.340 Acres
Acres 0.34
Property Description
Open House Sunday, Dec. 3 from 2-4PM. Discover the extravagance and beauty this exquisitely updated residence has to offer. This home boasts a multitude of custom features and high-end finishes. A pristine kitchen with a large walk-in pantry flows seamlessly into the family room and keeping room. Three fireplaces warm the main living spaces. Holidays are a breeze in this house as the open floorplan lends itself to entertainment. The yard is privacy fenced with a screened-in porch and custom back patio. A large flex room upstairs makes way for the perfect media or game room. Other features include a studio gym, exterior built in bar, extensive smart home features, and a spacious 3-car garage.
Location
State AL
County Madison
Direction Hwy 431 Left Onto The Meadows Blvd, At Traffic Circle Take First Right, Then Take A Left On Goose Ridge Dr. The Home Will Be On The Right At The Corner Of Goose Ridge Dr And Farm Meadow Dr.
Rooms
Master Bedroom First
Bedroom 2 First
Bedroom 3 Second
Bedroom 4 Second
Interior
Heating Central 2
Cooling Central 2
Fireplaces Type Three +
Fireplace Yes
Exterior
Garage Spaces 3.0
Fence Partial
Building
Foundation Slab
Sewer Public Sewer
Water Public
New Construction Yes
Schools
Elementary Schools Hampton Cove
Middle Schools Hampton Cove
High Schools Huntsville
Others
HOA Name Hughes Properties
Tax ID 2203050000070.110
SqFt Source Realtor Measured
Read Less

Copyright
Based on information from North Alabama MLS.
Bought with Quest Real Estate, LLC
GET MORE INFORMATION




