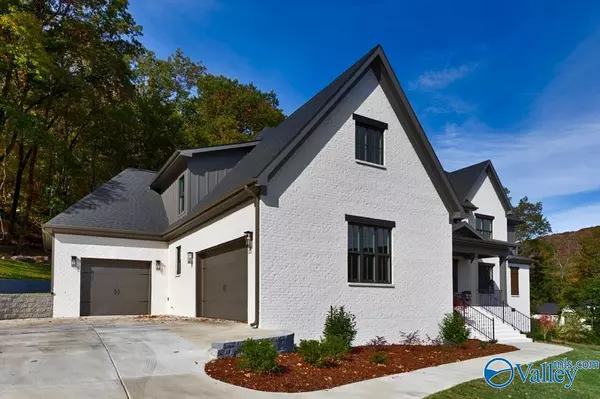For more information regarding the value of a property, please contact us for a free consultation.
107 Mcmullen Lane Gurley, AL 35748
Want to know what your home might be worth? Contact us for a FREE valuation!

Our team is ready to help you sell your home for the highest possible price ASAP
Key Details
Sold Price $1,381,325
Property Type Single Family Home
Sub Type Single Family Residence
Listing Status Sold
Purchase Type For Sale
Square Footage 4,680 sqft
Price per Sqft $295
Subdivision Mcmullen Cove
MLS Listing ID 21846291
Sold Date 12/15/23
Bedrooms 4
Full Baths 4
Half Baths 1
HOA Fees $116/ann
HOA Y/N Yes
Originating Board Valley MLS
Lot Size 2.270 Acres
Acres 2.27
Property Description
Ultimate private home site w/white painted brick Matrix built home features open flr plan.2 Story Foyer,hdwd floors-main areas,kitchen w/oversized island,6 burner gas cooktop potfiller, Marble,Hidden walkin pantry, custom cabinets, opens to brkfst&hearth rm w/vltd ceiling & stained beamed, fp & built-ins. Grande Rm w/4 panel slider door, built-ins &/FP, Study w/feature wall, Owner suite w/vaulted ceiling, grand closet, Spa-like Bathrm w/tile shower, free standing tub w/floor mount faucet. Upstairs,3bedrms,secret rm & bonus rm.Stamped Concrete,covered front porch,Lg rear coveredporch w/FP, wd ceilings & patio area. Energy eff home-opencellfoam insulation, low Ewindows, tankless water heater.
Location
State AL
County Madison
Direction 431 South, Left On Eastern Bypass,Past Hampton Cove, Left On Mcmullen Lane
Rooms
Basement Crawl Space
Master Bedroom First
Bedroom 2 Second
Bedroom 3 Second
Bedroom 4 Second
Interior
Interior Features Low Flow Plumbing Fixtures
Heating Central 2
Cooling Central 2
Fireplaces Type Gas Log, Three +
Fireplace Yes
Window Features Double Pane Windows
Appliance Dishwasher, Disposal, Gas Cooktop, Microwave, Oven, Tankless Water Heater
Exterior
Exterior Feature Fireplace, Curb/Gutters, Sidewalk
Garage Spaces 3.0
Utilities Available Underground Utilities
Amenities Available Clubhouse, Common Grounds, Pool, Tennis Court(s)
Street Surface Concrete
Porch Patio, Covered Porch, Covered Patio
Building
Lot Description Sprinkler Sys
Sewer Public Sewer
Water Public
New Construction Yes
Schools
Elementary Schools Hampton Cove
Middle Schools Hampton Cove
High Schools Huntsville
Others
HOA Name Hughes Properties
Tax ID 1903070000002.032
Read Less

Copyright
Based on information from North Alabama MLS.
Bought with Legend Realty
GET MORE INFORMATION




