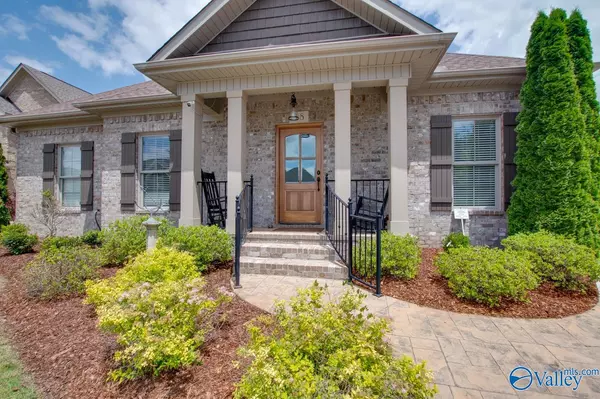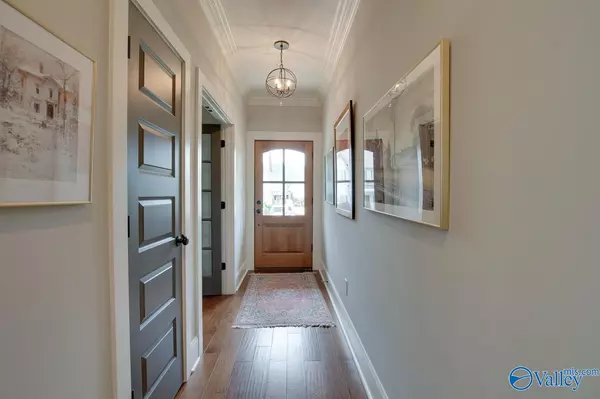For more information regarding the value of a property, please contact us for a free consultation.
38 Astoria Lane Gurley, AL 35748
Want to know what your home might be worth? Contact us for a FREE valuation!

Our team is ready to help you sell your home for the highest possible price ASAP
Key Details
Sold Price $470,000
Property Type Single Family Home
Sub Type Single Family Residence
Listing Status Sold
Purchase Type For Sale
Square Footage 2,354 sqft
Price per Sqft $199
Subdivision Mcmullen Cove
MLS Listing ID 1835342
Sold Date 11/17/23
Style Ranch/1 Story,Open Floor Plan
Bedrooms 3
Full Baths 2
Half Baths 1
HOA Fees $116/ann
HOA Y/N Yes
Originating Board Valley MLS
Year Built 2016
Lot Size 7,405 Sqft
Acres 0.17
Property Description
Beautiful custom home situated in McMullen Cove - mountain views included! Wish list fulfilled: one level living with the spaces you are looking for! Private Study, Dining, Family, Keeping room and gourmet Kitchen. Hardwood flooring throughout home with crown molding and window coverings. Kitchen features granite counters and an abundance of storage cabinetry. Family room with coffered ceiling and fireplace is a welcoming place for entertaining. Wonderful open concept plan. Owner's retreat offers an ensuite bath with and a walk in closet. Gated driveway for privacy. Expansive patio area ideal for outdoor living! Welcome home - enjoy the million dollar amenities provided in McMullen Cove.
Location
State AL
County Madison
Direction Governor's Drive/Hwy 431s, L Old Hwy 431, L Mcmullen Lane, R Onto Summerlyn, L Astoria Lane.
Rooms
Master Bedroom First
Bedroom 2 First
Bedroom 3 First
Interior
Heating Central 1
Cooling Central 1
Fireplaces Number 1
Fireplaces Type Gas Log, One
Fireplace Yes
Appliance Dishwasher, Disposal, Double Oven, Gas Cooktop
Exterior
Garage Spaces 2.0
Fence Privacy
Amenities Available Clubhouse, Common Grounds, Tennis Court(s), Pool
Building
Foundation Slab
Sewer Public Sewer
Water Public
New Construction Yes
Schools
Elementary Schools Hampton Cove
Middle Schools Hampton Cove
High Schools Huntsville
Others
HOA Name Hughes Properties
Tax ID 1903080000007131
Read Less

Copyright
Based on information from North Alabama MLS.
Bought with Keller Williams Realty
GET MORE INFORMATION




