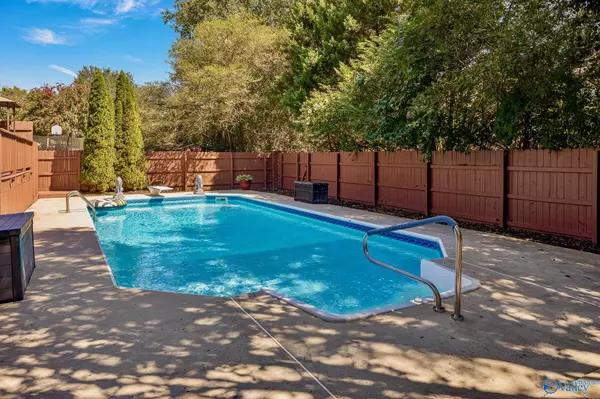For more information regarding the value of a property, please contact us for a free consultation.
2906 Allen Ben Road Owens Cross Roads, AL 35763
Want to know what your home might be worth? Contact us for a FREE valuation!

Our team is ready to help you sell your home for the highest possible price ASAP
Key Details
Sold Price $645,000
Property Type Single Family Home
Sub Type Single Family Residence
Listing Status Sold
Purchase Type For Sale
Square Footage 3,780 sqft
Price per Sqft $170
Subdivision Deford Mill
MLS Listing ID 21842519
Sold Date 11/14/23
Style Open Floor Plan
Bedrooms 4
Full Baths 4
HOA Fees $41/ann
HOA Y/N Yes
Originating Board Valley MLS
Lot Dimensions 100 x 150
Property Description
Fabulous 4BR w/ REC Room or 5 Bedroom home with a POOL situated on a beautiful fenced yard. The outdoor space is amazing w/ a huge deck overlooking the pool. Plus extra yard area for enjoying family fun. This home is loaded w/ upgrades & ammenities throughout. High ceilings, heavy crown molding, & lovely wood floors. Lots of rooms for the family including a Sun, Keeping, & a REC Room. The kitchen is amazing w/ large work island & plenty of cabinet space. 4 bedrooms on the main level & the REC room can be a BR too w/ its full bath. Walk out attic storage. Golf putting green. AND you can walk to Hampton Cove Elementary & Middle School & have easy access to the numerous walking & biking trails.
Location
State AL
County Madison
Direction South On Hwy 431. L Onto Old Hwy 431. L At Waterfall(Hampton Cove Way). 1st Left Onto Deford Mill. L On Augusta Trace. R On Masters. Right On Audubon. L On Allen Ben
Rooms
Basement Crawl Space
Master Bedroom First
Bedroom 2 First
Bedroom 3 First
Bedroom 4 First
Interior
Heating Central 2, Natural Gas
Cooling Central 2
Fireplaces Number 1
Fireplaces Type Gas Log, One
Fireplace Yes
Appliance Dishwasher, Double Oven, Gas Cooktop
Exterior
Exterior Feature Curb/Gutters, Sidewalk
Garage Spaces 2.0
Fence Privacy
Pool In Ground
Utilities Available Underground Utilities
Street Surface Concrete
Porch Deck
Private Pool true
Building
Lot Description Wooded, Sprinkler Sys
Sewer Public Sewer
Water Public
New Construction Yes
Schools
Elementary Schools Hampton Cove
Middle Schools Hampton Cove
High Schools Huntsville
Others
HOA Name Hampton Cove Owners Association
Tax ID 1807250003021
SqFt Source Appraiser
Read Less

Copyright
Based on information from North Alabama MLS.
Bought with Keller Williams Realty
GET MORE INFORMATION




