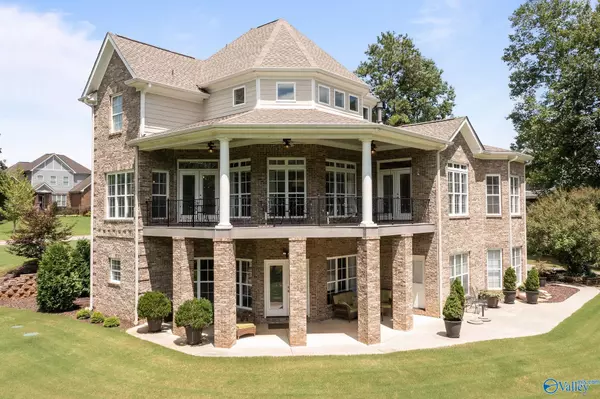For more information regarding the value of a property, please contact us for a free consultation.
169 Edenshire Drive Huntsville, AL 35811
Want to know what your home might be worth? Contact us for a FREE valuation!

Our team is ready to help you sell your home for the highest possible price ASAP
Key Details
Sold Price $900,000
Property Type Single Family Home
Sub Type Single Family Residence
Listing Status Sold
Purchase Type For Sale
Square Footage 4,198 sqft
Price per Sqft $214
Subdivision Edenshire
MLS Listing ID 21841891
Sold Date 10/16/23
Style BsmtRanch, Traditional
Bedrooms 5
Full Baths 4
Half Baths 1
HOA Fees $35/ann
HOA Y/N Yes
Originating Board Valley MLS
Year Built 2007
Lot Size 1.600 Acres
Acres 1.6
Property Description
Pristine RIVERFRONT estate on 1.6 acres in highly sought after Edenshire. Enjoy direct River access from your backyard which also includes a BBQ area! The gourmet kitchen includes 6 burner gas cooktop w/ separate double ovens, SS fridge, double drawer DW, 2 sinks & bar seating. Adjoining eat-in area and 2 story LR have access to 2nd story wrap around porch w/gorgeous river views. 5beds, 4.5baths, office, bonus room & finished walk out basement with in-law suite, full 2nd kitchen, bedroom, bathroom, lots of daylight windows & covered wrap around patio. Plenty of room for hobbies and toys in the workshop & 4 car garage. Central Vac, Tankless WH, Irrigation System, Sec. System & more!
Location
State AL
County Madison
Direction 565 E, Left On Moores Mill, Right On Winchester Road, Right On Riverton Road, Right On Edenshire Drive, Stay Right, House Is On Right, River Faces Backyard.
Rooms
Other Rooms Storm Shelter
Basement Basement, Crawl Space
Master Bedroom First
Bedroom 2 Second
Bedroom 3 Second
Bedroom 4 Second
Interior
Heating Central 1, Central 2, Natural Gas
Cooling Central 1, Central 2, Electric
Fireplaces Number 2
Fireplaces Type Gas Log, Two
Fireplace Yes
Appliance Central Vac, Dishwasher Drawer, Disposal, Double Oven, Gas Cooktop, Gas Oven, Gas Water Heater, Refrigerator, Security System, Tankless Water Heater
Exterior
Exterior Feature Curb/Gutters
Garage Spaces 4.0
Utilities Available Underground Utilities
Amenities Available Common Grounds
Waterfront Description Lake/Pond, River Front, Water Access, Waterfront
Street Surface Concrete
Porch Covered Deck, Covered Patio, Covered Porch, Deck, Front Porch, Patio
Building
Lot Description Sprinkler Sys
Sewer Septic Tank
Water Public
New Construction Yes
Schools
Elementary Schools Riverton Elementary
Middle Schools Buckhorn
High Schools Buckhorn
Others
HOA Name Edenshire Homeowners Association
Tax ID 0807360002001.008
SqFt Source Realtor Measured
Read Less

Copyright
Based on information from North Alabama MLS.
Bought with Van Valkenburgh & Wilkinson Pr
GET MORE INFORMATION




