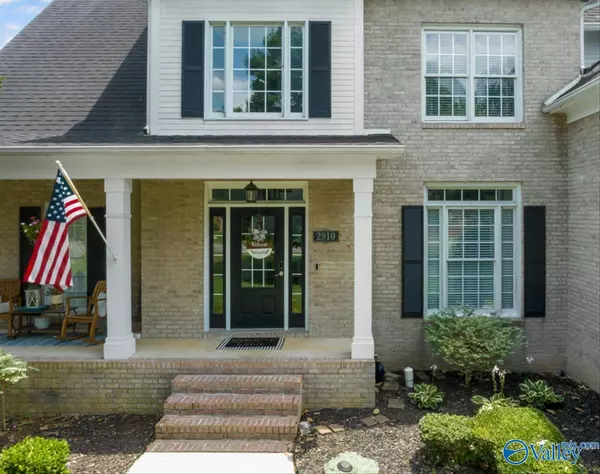For more information regarding the value of a property, please contact us for a free consultation.
2910 Allen Ben Road Huntsville, AL 35763
Want to know what your home might be worth? Contact us for a FREE valuation!

Our team is ready to help you sell your home for the highest possible price ASAP
Key Details
Sold Price $517,500
Property Type Single Family Home
Sub Type Single Family Residence
Listing Status Sold
Purchase Type For Sale
Square Footage 2,882 sqft
Price per Sqft $179
Subdivision Hampton Cove
MLS Listing ID 1838688
Sold Date 09/15/23
Style Traditional
Bedrooms 4
Full Baths 3
HOA Fees $41/ann
HOA Y/N Yes
Originating Board Valley MLS
Year Built 2000
Lot Size 0.400 Acres
Acres 0.4
Lot Dimensions 109 x 168 x 83 x 190
Property Description
Desirable LOCATION!! Beautiful brick home on a large lot situated on a cul-de-sac -within walking distance to Hampton Cove schools! Just a couple blocks to shops and dining in the Hampton Cove Community. Easy commute to downtown Huntsville or Lake Guntersville via Hwy 431. This OPEN floorplan can easily accommodate a growing or large family and is Move-In Ready! Large Family Room with Vaulted Ceiling and Fireplace. Kitchen boasts granite countertops/ample cabinets with Tiled Breakfast area. Main level bedrooms incl. Master, adorned with trey ceiling/en-suite bath, and 1 additional bedroom. Second level 3rd and 4th Bedroom plus Large BONUS room that could be a 5th bedroom! New HVAC in 2022
Location
State AL
County Madison
Direction Governors Drive/Hwy 431 South, Left On Old Hwy 431, Left On Hampton Cove Way, Left On Deford Mill, Left On Augusta Trace, Right On Masters Drive, Right On Audubon Lane, Left On Ben Allen Road
Rooms
Basement Crawl Space
Master Bedroom First
Bedroom 2 First
Bedroom 3 Second
Bedroom 4 Second
Interior
Heating Central 2
Cooling Central 2
Fireplaces Number 1
Fireplaces Type Gas Log, One
Fireplace Yes
Appliance Cooktop, Double Oven, Dishwasher, Microwave, Disposal, Security System
Exterior
Exterior Feature Curb/Gutters, Sidewalk
Garage Spaces 2.0
Utilities Available Underground Utilities
Amenities Available Common Grounds
Street Surface Concrete
Porch Patio, Front Porch, Covered Porch
Building
Lot Description Wooded, Sprinkler Sys, Cul-De-Sac
Sewer Public Sewer
Water Public
New Construction Yes
Schools
Elementary Schools Hampton Cove
Middle Schools Hampton Cove
High Schools Huntsville
Others
HOA Name Hcoa
Tax ID 1807250003021.004
SqFt Source Realtor Measured
Read Less

Copyright
Based on information from North Alabama MLS.
Bought with Keller Williams Realty
GET MORE INFORMATION




