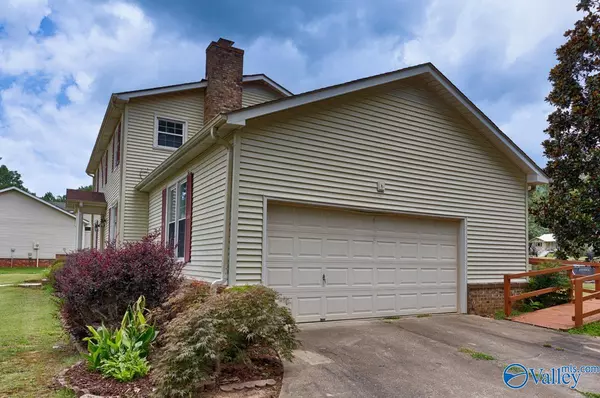For more information regarding the value of a property, please contact us for a free consultation.
9413 Dons Court SE Huntsville, AL 35803
Want to know what your home might be worth? Contact us for a FREE valuation!

Our team is ready to help you sell your home for the highest possible price ASAP
Key Details
Sold Price $375,000
Property Type Single Family Home
Sub Type Single Family Residence
Listing Status Sold
Purchase Type For Sale
Square Footage 2,509 sqft
Price per Sqft $149
Subdivision Bucks Canyon
MLS Listing ID 1838866
Sold Date 08/22/23
Bedrooms 5
Full Baths 1
Half Baths 1
Three Quarter Bath 2
HOA Y/N No
Originating Board Valley MLS
Year Built 1980
Lot Size 0.540 Acres
Acres 0.54
Property Description
Plenty of space to enjoy with this 5 bedroom, 3.5 bath home situated on an oversized cul-de-sac lot in South Huntsville! Family Room with hardwood floors, wood burning fireplace & built-ins. Beautiful Kitchen with custom cabinets, granite countertops, tile backsplash & pantry. Custom cabinets continue into the Breakfast Room. Formal Dining with crown molding & wainscoting. Main level Master Bedroom features hardwood floors, walk-in closet & Glam Bath with double vanity & large tile shower. Upstairs Master Bedroom offers 2 ceiling fans, walk-in closet & private bath. Spacious secondary bedrooms all with ceiling fans. Large deck overlooks the backyard with mountain views!
Location
State AL
County Madison
Direction South On Memorial Pkwy/Hwy 231, Left On Weatherly Road, Right To Valley Lane, Continue To Box Canyon Road, Right Onto Dons Court, Home Will Be On Your Left
Rooms
Basement Crawl Space
Master Bedroom Second
Bedroom 3 Second
Bedroom 4 Second
Interior
Heating Central 1
Cooling Central 1
Fireplaces Number 1
Fireplaces Type One, Wood Burning
Fireplace Yes
Appliance Dishwasher Drawer, Microwave, Range
Exterior
Exterior Feature Curb/Gutters, Sidewalk
Garage Spaces 2.0
Utilities Available Underground Utilities
Porch Deck, Front Porch
Building
Lot Description Cul-De-Sac
Sewer Public Sewer
Water Public
New Construction Yes
Schools
Elementary Schools Weatherly Heights
Middle Schools Mountain Gap
High Schools Grissom High School
Others
Tax ID 2302041001093.000
SqFt Source Realtor Measured
Read Less

Copyright
Based on information from North Alabama MLS.
Bought with Capstone Realty
GET MORE INFORMATION




