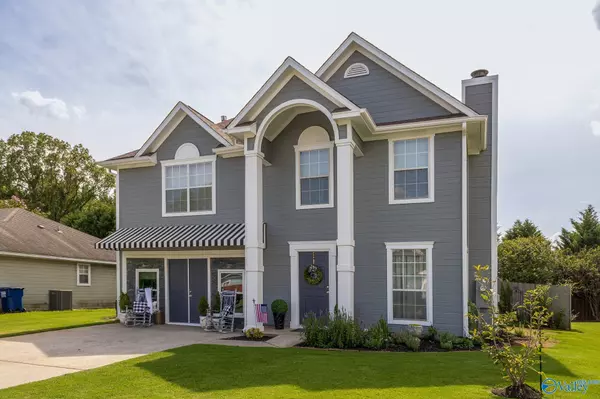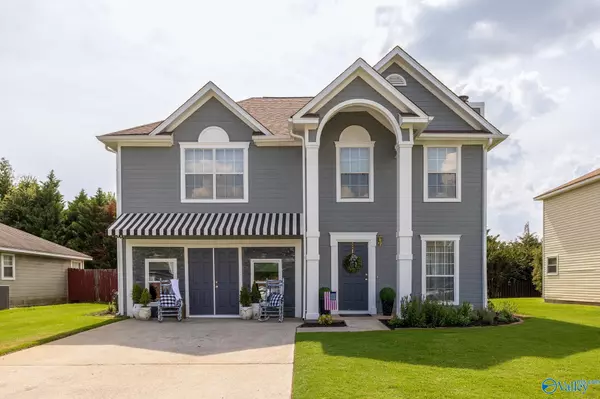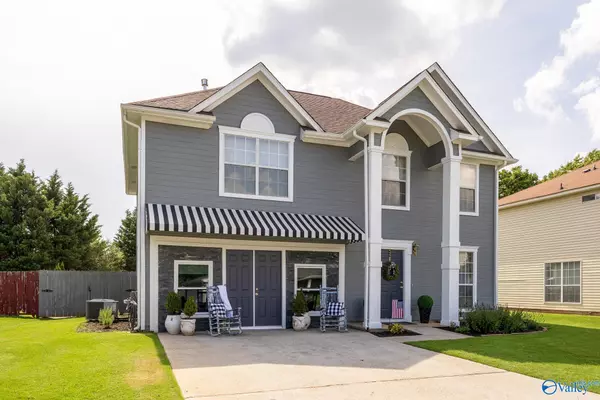For more information regarding the value of a property, please contact us for a free consultation.
394 River Bend Drive SW Huntsville, AL 35824
Want to know what your home might be worth? Contact us for a FREE valuation!

Our team is ready to help you sell your home for the highest possible price ASAP
Key Details
Sold Price $299,000
Property Type Single Family Home
Sub Type Single Family Residence
Listing Status Sold
Purchase Type For Sale
Square Footage 1,757 sqft
Price per Sqft $170
Subdivision Wheeler Bend
MLS Listing ID 1838297
Sold Date 08/22/23
Style Traditional
Bedrooms 3
Full Baths 2
Half Baths 1
HOA Y/N No
Originating Board Valley MLS
Year Built 1994
Lot Size 7,405 Sqft
Acres 0.17
Lot Dimensions 60 x 122
Property Description
A Beautiful Bargain, 3 Bedroom and 2.5 Bath Home that has been Stunningly Remodeled and is Move-in Ready. New: Roof, HVAC, Paint, Granite in Kitchen & Baths, Plumbing Fixtures, Stainless Appliances, Hardwood Finished Tile Floors, Great Room Features Fireplace with Granite Hearth. Master BR has Vaulted Ceiling, and Sky Lights above a Custom Oversized Shower in Master Bath. Fridge, Washer, & Dryer Remain. Fenced Back Yard has a Park Like Atmosphere. Relax on the 20' x 20' Patio, Tend the Herb Garden in the Mornings, Enjoy the Fire Pit in the Evenings. Garage has been used for home school, but can easily be converted back. WALKING DISTANCE TO SCHOOLS & MINUTES FROM REDSTONE ARSENAL-A Must See!
Location
State AL
County Madison
Direction From Madison Blvd., South On Zierdt Rd., Right On Barren Fork Blvd., Left On Cotton Bend, Right On River Bend Drive, Home Is On The Left.
Rooms
Master Bedroom Second
Bedroom 2 Second
Bedroom 3 Second
Interior
Heating Central 1, Electric
Cooling Central 1, Electric
Fireplaces Number 1
Fireplaces Type One, Wood Burning
Fireplace Yes
Window Features Double Pane Windows
Appliance Dishwasher, Disposal, Dryer, Electric Water Heater, Range, Refrigerator, Washer
Exterior
Exterior Feature Curb/Gutters, Sidewalk
Garage Spaces 2.0
Fence Chain Link, Privacy
Street Surface Concrete
Porch Covered Porch, Front Porch, Patio
Building
Foundation Slab
Sewer Public Sewer
Water Public
New Construction Yes
Schools
Elementary Schools Williams
Middle Schools Williams
High Schools Columbia High
Others
Tax ID 2502032000009.000
SqFt Source Realtor Measured
Read Less

Copyright
Based on information from North Alabama MLS.
Bought with Real Broker LLC
GET MORE INFORMATION




