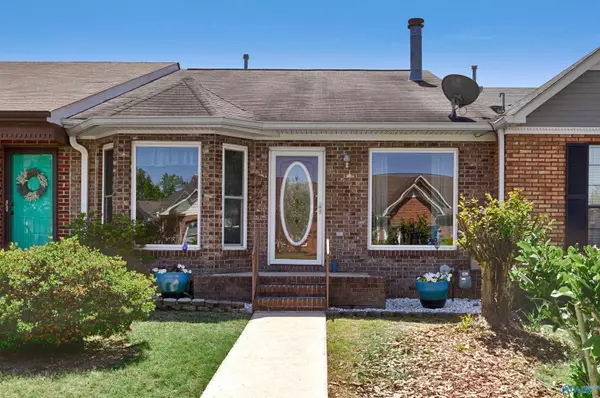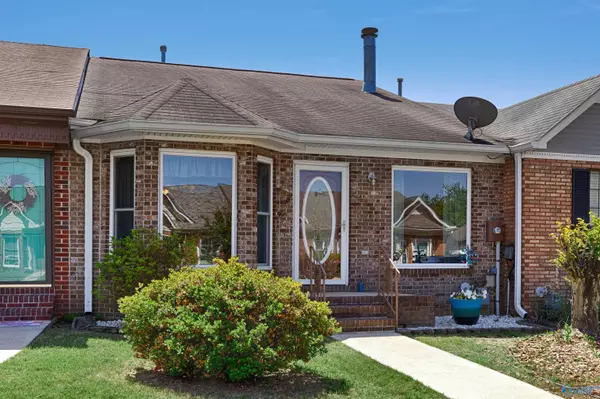For more information regarding the value of a property, please contact us for a free consultation.
2419 Brookline Court SW Decatur, AL 35603
Want to know what your home might be worth? Contact us for a FREE valuation!

Our team is ready to help you sell your home for the highest possible price ASAP
Key Details
Sold Price $155,000
Property Type Townhouse
Sub Type Townhouse
Listing Status Sold
Purchase Type For Sale
Square Footage 1,270 sqft
Price per Sqft $122
Subdivision Westmeade Townhomes
MLS Listing ID 1833232
Sold Date 08/11/23
Style Open Floor Plan, Ranch/1 Story
Bedrooms 2
Full Baths 2
HOA Y/N No
Originating Board Valley MLS
Lot Size 5,227 Sqft
Acres 0.12
Property Description
Situated on a large lot, this adorable & charming Townhome is in exemplary condition & is move in ready! Home offers an OPEN FLOOR PLAN w/ elegant fixtures & crown molding, family room w/ a GAS LOG FIREPLACE, kitchen offers custom cabinetry & backsplash, ceramic tile flooring & a pass thru window to FORMAL DINING ROOM! Both bedrooms are spacious & door leads to PRIVACY FENCED backyard & rear entry detached garage/workshop. UPDATES INCLUDE A NEW ROOF IN 2019 & NEW HVAC IN 2022. Don't miss out on all the wonderful amenities this home has to offer, being just minutes from shopping, dining, walking trails & the interstate!
Location
State AL
County Morgan
Direction North On Beltline, L On Old Moulton Rd, L On Brookline Ave, Turn L On Brookline Ct., Home Will Be On Your Right!
Rooms
Master Bedroom First
Bedroom 2 First
Interior
Heating Central 1
Cooling Central 1
Fireplaces Number 1
Fireplaces Type Electric, Masonry, One
Fireplace Yes
Appliance Dishwasher, Disposal, Range
Exterior
Exterior Feature Curb/Gutters, Sidewalk
Garage Spaces 1.0
Fence Privacy
Utilities Available Underground Utilities
Street Surface Concrete
Porch Front Porch, Patio
Building
Lot Description Cul-De-Sac
Foundation Slab
Sewer Public Sewer
Water Public
New Construction Yes
Schools
Elementary Schools Julian Harris Elementary
Middle Schools Austin Middle
High Schools Austin
Others
Tax ID 02 07 26 3 003 091.000
SqFt Source Realtor Measured
Read Less

Copyright
Based on information from North Alabama MLS.
Bought with Linda Blue Real Estate, LLC
GET MORE INFORMATION




