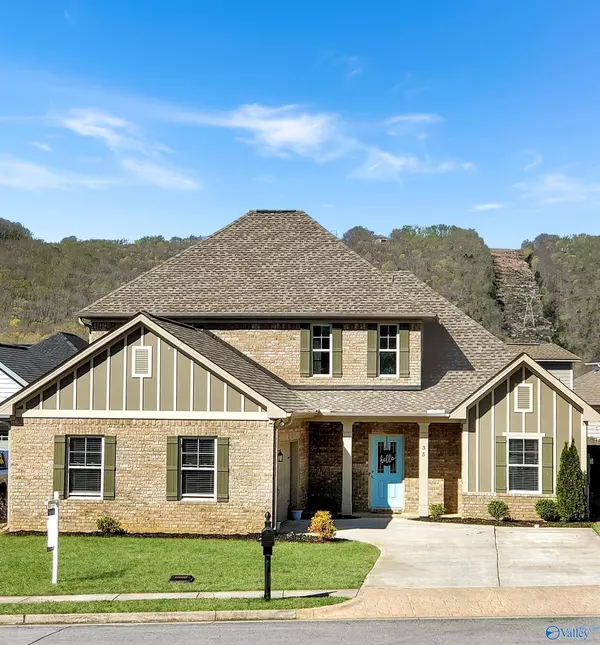For more information regarding the value of a property, please contact us for a free consultation.
35 Astoria Lane Gurley, AL 35748
Want to know what your home might be worth? Contact us for a FREE valuation!

Our team is ready to help you sell your home for the highest possible price ASAP
Key Details
Sold Price $465,000
Property Type Single Family Home
Sub Type Single Family Residence
Listing Status Sold
Purchase Type For Sale
Square Footage 2,700 sqft
Price per Sqft $172
Subdivision Mcmullen Cove
MLS Listing ID 1827169
Sold Date 07/14/23
Bedrooms 4
Full Baths 2
Half Baths 1
HOA Fees $116/ann
HOA Y/N Yes
Originating Board Valley MLS
Year Built 2019
Lot Dimensions 60 x 125 x 83 x 138
Property Description
NEW PRICE! Come live in a master-planned community with a lagoon style pool, tennis and b'ball courts, and 1500 ac of park land w/waterfalls, 30 mi of mountain trails, canoeing, and more! The soaring 2-story entrance foyer makes the well-thought-out open floor plan beautiful and practical. The isolated owners' suite is downstairs. A gourmet style kit with an island and SS appliances has plenty of entertaining and dining space. The 13-ft-long pantry and a WIC in every BR provides an abundance of storage space! The nearby walking trail nearby connects to the pool, clubhouse, and mountain trails. Reduced price may induce multiple offers so check it out now!
Location
State AL
County Madison
Direction From Hwy 431 Turn East Onto Old Hwy 431 And Follow It Around Hampton Cove To Little Cove Road. Mcmullen Cove Is On The Left. From The Main Gate Turn R Onto Summerlyn, Then Left Onto Astoria.
Rooms
Master Bedroom First
Bedroom 2 Second
Bedroom 3 Second
Bedroom 4 Second
Interior
Heating Central 2, Natural Gas
Cooling Central 2
Fireplaces Type Gas Log
Fireplace Yes
Exterior
Garage Spaces 2.0
Building
Foundation Slab
Sewer Public Sewer
Water Public
New Construction Yes
Schools
Elementary Schools Hampton Cove
Middle Schools Hampton Cove
High Schools Huntsville
Others
HOA Name Hughes Properties
Tax ID 1903080000007.137
Read Less

Copyright
Based on information from North Alabama MLS.
Bought with Re/Max Unlimited
GET MORE INFORMATION




