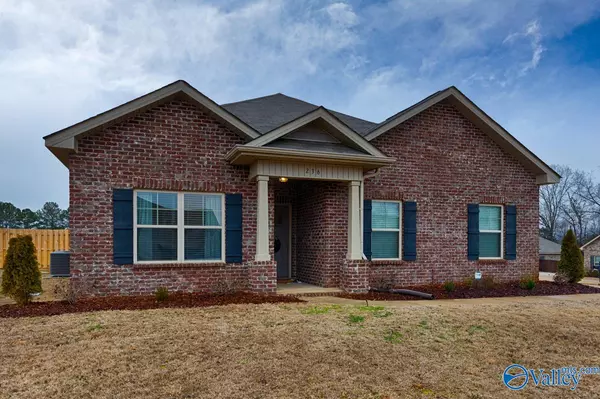For more information regarding the value of a property, please contact us for a free consultation.
236 Dinner Tree Square Huntsville, AL 35811
Want to know what your home might be worth? Contact us for a FREE valuation!

Our team is ready to help you sell your home for the highest possible price ASAP
Key Details
Sold Price $304,900
Property Type Single Family Home
Sub Type Single Family Residence
Listing Status Sold
Purchase Type For Sale
Square Footage 1,704 sqft
Price per Sqft $178
Subdivision Turner Farm
MLS Listing ID 1827180
Sold Date 05/23/23
Style Ranch/1 Story
Bedrooms 3
Full Baths 2
HOA Fees $16/ann
HOA Y/N Yes
Originating Board Valley MLS
Year Built 2019
Property Description
You will love this newly built 3 year old home with upgrades and close proximity to Huntsville & Redstone Arsenal! Nice corner lot, 3 bed/2bath, 2 car garage, has lots of great open space and features. The kitchen has custom cabinets, granite countertops, upgraded backsplash & a large island. Dining area upgraded accent wall, all bathrooms/kitchen have upgraded faucets, living room has trey ceilings, upgraded shiplap accent wall with electric fireplace. Owner suite has a walk in closet, trey ceiling, large double vanity, separate shower and soaking tub. Certified smart home features with security system, Fenced in backyard & sprinkler system.
Location
State AL
County Madison
Direction Take Winchester Rd. North To Bell Factory Rd Turn R, Right On To St. Clair, Left Into Turner Farm, Right On Johnny Barber, Right On Dinner Tree
Rooms
Master Bedroom First
Bedroom 2 First
Bedroom 3 First
Interior
Heating Central 1
Cooling Central 1
Fireplaces Number 1
Fireplaces Type One, See Remarks
Fireplace Yes
Appliance Range, Dishwasher, Microwave, Refrigerator, Security System
Exterior
Exterior Feature Curb/Gutters, Sidewalk
Garage Spaces 2.0
Fence Privacy
Utilities Available Underground Utilities
Amenities Available Common Grounds
Street Surface Concrete
Porch Patio, Covered Patio
Building
Lot Description Views, Secluded, Corner Lot
Foundation Slab
Sewer Septic Tank
Water Public
New Construction Yes
Schools
Elementary Schools Riverton Elementary
Middle Schools Buckhorn
High Schools Buckhorn
Others
HOA Name Elevate Management Solutions
Tax ID 1203063000012073
Read Less

Copyright
Based on information from North Alabama MLS.
Bought with Keller Williams Realty
GET MORE INFORMATION




