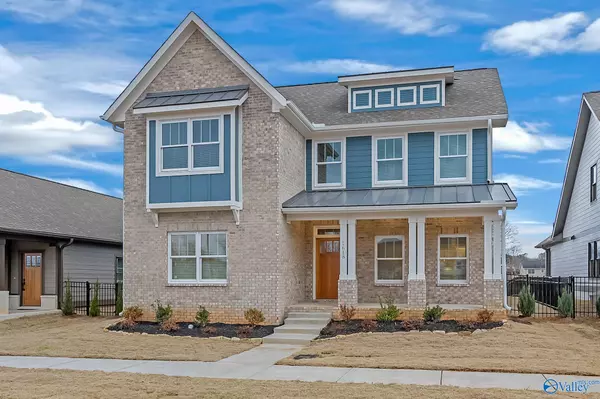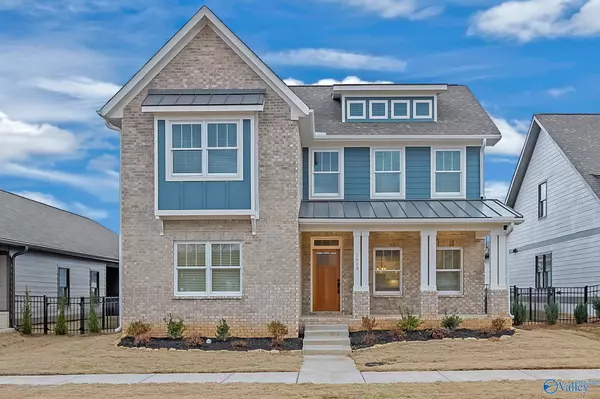For more information regarding the value of a property, please contact us for a free consultation.
1618 Nordic Street Huntsville, AL 35811
Want to know what your home might be worth? Contact us for a FREE valuation!

Our team is ready to help you sell your home for the highest possible price ASAP
Key Details
Sold Price $529,900
Property Type Single Family Home
Sub Type Single Family Residence
Listing Status Sold
Purchase Type For Sale
Square Footage 3,056 sqft
Price per Sqft $173
Subdivision Trailhead
MLS Listing ID 1810422
Sold Date 04/27/23
Style Bungalow/Craftsman, Open Floor Plan
Bedrooms 4
Full Baths 2
Half Baths 1
HOA Fees $75/ann
HOA Y/N Yes
Originating Board Valley MLS
Lot Dimensions 60 x 130
Property Description
MOVE IN READY!!! - The Yosemite Plan that features our Lifestyle Triangle offers LARGE open living spaces w/plenty of room for everyone w/ mtn views. The open kitchen has quartz counters , a large island and walk in pantry. It opens up to a large family room perfect for entertaining. The LARGE master suite has a HUGE walk in closet & master bath that includes double sinks. Come check out the BRAND NEW TRAILHEAD community... convenient access to Hwy 565 and the Parkway and just 6 minutes away from Downtown Huntsville. Explore the beauty that TRAILHEAD has to offer with 150 acres of Mountain Nature Preserve for hiking and biking trails connecting to Monte Sano Park.
Location
State AL
County Madison
Direction Follow I-565 East Past Downtown Huntsville And Continue On Hwy 72 E For 1.4 Miles. Turn Right Onto Moores Mill Rd. Right On Trailhead Main St. Left On Barkwood Dr. Right On Nordic St.
Rooms
Master Bedroom First
Bedroom 2 Second
Bedroom 3 Second
Bedroom 4 Second
Interior
Heating Central 2
Cooling Central 2
Fireplaces Type None
Fireplace No
Window Features Double Pane Windows
Appliance Dishwasher, Disposal, Gas Cooktop, Microwave, Oven, Refrigerator, Tankless Water Heater
Exterior
Exterior Feature Curb/Gutters, Sidewalk
Garage Spaces 2.0
Utilities Available Underground Utilities
Porch Covered Patio, Covered Porch, Front Porch, Patio
Building
Lot Description Sprinkler Sys, Views
Foundation Slab
Sewer Public Sewer
Water Public
New Construction Yes
Schools
Elementary Schools Chapman
Middle Schools Chapman
High Schools Lee High School
Others
HOA Name Legacy
Tax ID 245643212233455543222
Read Less

Copyright
Based on information from North Alabama MLS.
Bought with Century 21 Prestige - Hsv



