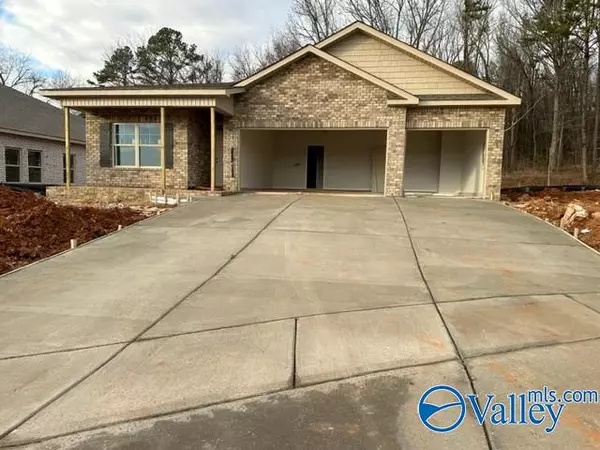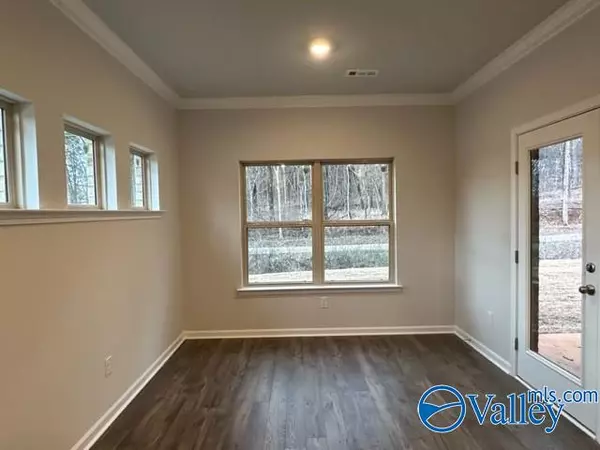For more information regarding the value of a property, please contact us for a free consultation.
442 Jackson Point Circle Huntsville, AL 35811
Want to know what your home might be worth? Contact us for a FREE valuation!

Our team is ready to help you sell your home for the highest possible price ASAP
Key Details
Sold Price $319,900
Property Type Single Family Home
Sub Type Single Family Residence
Listing Status Sold
Purchase Type For Sale
Square Footage 2,019 sqft
Price per Sqft $158
Subdivision Deerfield
MLS Listing ID 1821228
Sold Date 04/28/23
Style Ranch/1 Story
Bedrooms 4
Full Baths 2
Three Quarter Bath 1
HOA Fees $41/ann
HOA Y/N Yes
Originating Board Valley MLS
Lot Size 8,712 Sqft
Acres 0.2
Property Description
Under Construction-Est.Completion March. The Madison is a great 4 bedroom, 3 full baths, 3 car garage plan. Full brick, easy maintenance home. Kitchen offers granite countertops, island, staggered cabinets, tile backsplash, pantry and SS appliances. Open plan with 9'ceilings, crown molding & Revwood flooring in main living areas. Large open great room with gas fireplace.Master bed ensuite has a roomy closet, quartz double vanity, linen closet, soaking tub & separate shower. Bedroom 4 with En-suite bath. Enjoy spending evenings on the private patio. 6 Model 115 Blackburn Trace Sun 1-6 M-Sat 1-6.
Location
State AL
County Madison
Direction From Winchester Rd N, R Bell Factory Rd, L On Steakley Rd, R On Maysville Rd. Left 1.5 Miles@ Deerfield. From Hwy72 East Left Moontown Rd, R Onryland Pike,R On Cooper Dr R On Maysville Rd R Deerfield.
Rooms
Master Bedroom First
Bedroom 2 First
Bedroom 3 First
Bedroom 4 First
Interior
Heating Central 1, Electric
Cooling Central 1, Electric
Fireplaces Number 1
Fireplaces Type One
Fireplace Yes
Appliance Dishwasher, Disposal, Microwave, Range
Exterior
Exterior Feature Curb/Gutters
Garage Spaces 3.0
Amenities Available Common Grounds, Pool
Porch Covered Patio
Building
Foundation Slab
Sewer Private Sewer
Water Public
New Construction Yes
Schools
Elementary Schools Riverton Elementary
Middle Schools Riverton
High Schools Buckhorn
Others
HOA Name Elevate Huntsville
Tax ID 1203050000014.070
Read Less

Copyright
Based on information from North Alabama MLS.
Bought with @homes Realty Group
GET MORE INFORMATION




