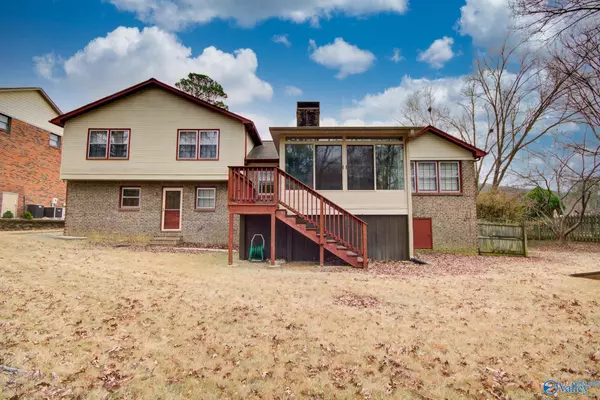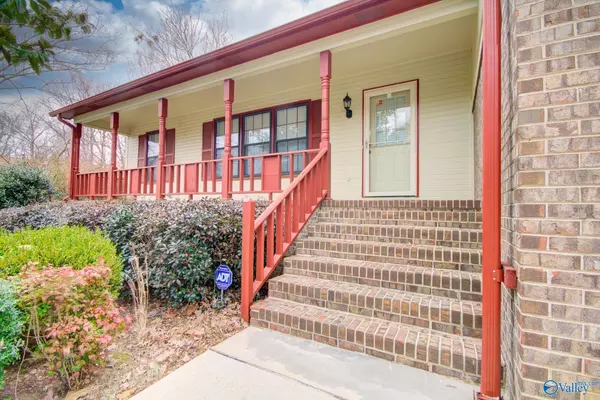For more information regarding the value of a property, please contact us for a free consultation.
2703 Gaines Road SE Huntsville, AL 35803
Want to know what your home might be worth? Contact us for a FREE valuation!

Our team is ready to help you sell your home for the highest possible price ASAP
Key Details
Sold Price $349,900
Property Type Single Family Home
Sub Type Single Family Residence
Listing Status Sold
Purchase Type For Sale
Square Footage 2,674 sqft
Price per Sqft $130
Subdivision Bucks Canyon
MLS Listing ID 1825096
Sold Date 04/27/23
Style Traditional
Bedrooms 4
Full Baths 1
Half Baths 1
Three Quarter Bath 1
HOA Y/N No
Originating Board Valley MLS
Year Built 1984
Lot Size 0.350 Acres
Acres 0.35
Lot Dimensions 110 x 140
Property Description
Beautiful home in Buck's Canyon neighborhood! 4 bed 2 bath in a peaceful area with MOUNTAIN VIEWS. Relax on your front porch or in your heated and cooled SUNROOM overlooking a professionally landscaped and graded lawn. Wood burning FIREPLACE in family room, and large REC ROOM provide great spaces for entertaining! Home is well maintained with ENCAPSULATED crawlspace, lawn IRRIGATION system and security system. Minutes away from shopping, restaurants, Huntsville's Greenway, beautiful hiking trails and convenient access to Redstone Arsenal. **HOME WARRANTY included**
Location
State AL
County Madison
Direction South Memorial Parkway To Weatherly Road; (Weatherly Turns Into Valley); Left On Vista, Left On Gaines Road. Second House On Left
Rooms
Other Rooms Det. Bldg
Basement Crawl Space
Master Bedroom Second
Bedroom 2 Second
Bedroom 3 Second
Bedroom 4 Second
Interior
Heating Central 1
Cooling Central 1
Fireplaces Number 1
Fireplaces Type One
Fireplace Yes
Exterior
Exterior Feature Curb/Gutters, Fireplace, Other
Garage Spaces 2.0
Utilities Available Underground Utilities
Street Surface Concrete
Porch Covered Porch, Front Porch
Building
Lot Description Sprinkler Sys, Wooded
Foundation Slab
Sewer Public Sewer
Water Public
New Construction Yes
Schools
Elementary Schools Weatherly Heights
Middle Schools Mountain Gap
High Schools Grissom High School
Others
Tax ID 1808334002053000
SqFt Source Public Records
Read Less

Copyright
Based on information from North Alabama MLS.
Bought with Exp Realty, LLC - Northern Br
GET MORE INFORMATION




