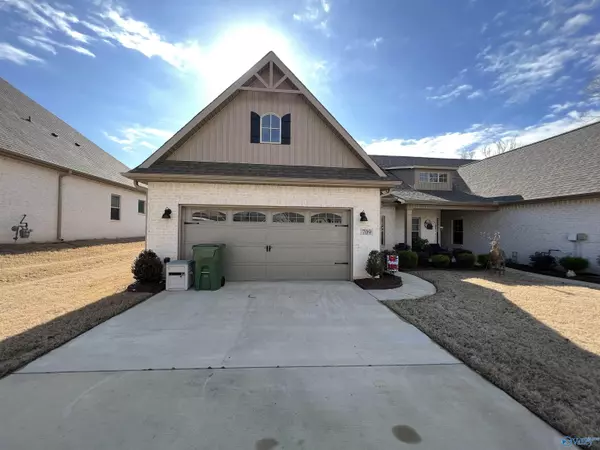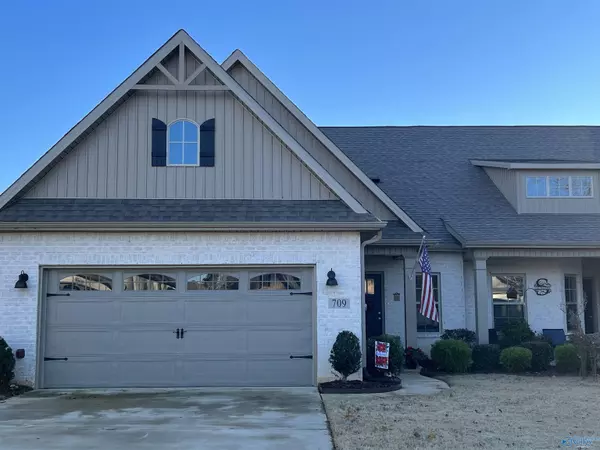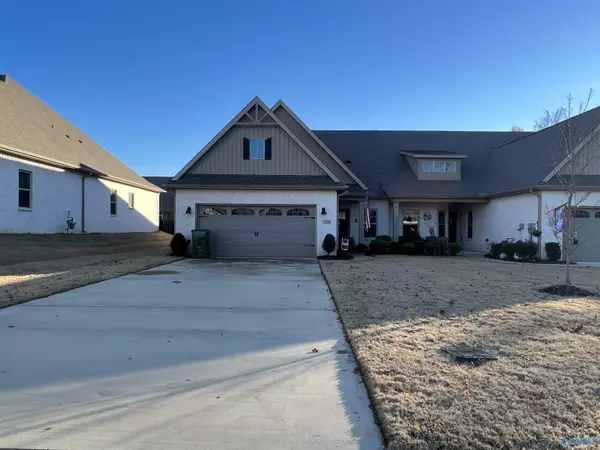For more information regarding the value of a property, please contact us for a free consultation.
709 Sluice Drive SW Huntsville, AL 35824
Want to know what your home might be worth? Contact us for a FREE valuation!

Our team is ready to help you sell your home for the highest possible price ASAP
Key Details
Sold Price $317,000
Property Type Townhouse
Sub Type Townhouse
Listing Status Sold
Purchase Type For Sale
Square Footage 1,748 sqft
Price per Sqft $181
Subdivision The Waters
MLS Listing ID 1823837
Sold Date 02/21/23
Style Open Floor Plan, Ranch/1 Story
Bedrooms 3
Full Baths 2
HOA Fees $115/qua
HOA Y/N Yes
Originating Board Valley MLS
Year Built 2019
Property Description
$1,000 towards Buyer's closing costs. Luxury 3 bedroom 2 bath corner unit Townhome in a cul-de-sac with a 2 car garage! One story open floor plan! Wood flooring, trey ceilings, shiplap, crown molding, granite countertops, gas fireplace, security system, stainless appliances, wall mounted oven, microwave, cooktop, dishwasher. The kitchen is stubbed in for natural gas stove if desired. Master bdrm with barndoor leading to the on suite bathroom with double vanity, separate shower, garden tub, and large walk-in closet. Covered back patio with yard and sprinkler system. HOA maintains the yard and landscaping. Dog park located in community. Close to Redstone Arsenal gate 7 off Zierdt & Martin Rd.
Location
State AL
County Madison
Direction 565 To Madison Blvd Exit 13, Turn On Zierdt Rd, Right On Martin Road, Left On Estuary Dr., Right On Sluice Dr.
Rooms
Master Bedroom First
Bedroom 2 First
Bedroom 3 First
Interior
Heating Central 1, Electric
Cooling Central 1, Electric
Fireplaces Number 1
Fireplaces Type Gas Log, One
Fireplace Yes
Appliance Cooktop, Dishwasher, Disposal, Electric Water Heater, Microwave, Oven, Security System
Exterior
Exterior Feature Curb/Gutters, Sidewalk
Garage Spaces 2.0
Amenities Available Common Grounds
Street Surface Concrete
Porch Covered Patio, Patio
Building
Lot Description Corner Lot, Cul-De-Sac, Sprinkler Sys
Foundation Slab
Sewer Public Sewer
Water Public
New Construction Yes
Schools
Elementary Schools Williams
Middle Schools Williams
High Schools Columbia High
Others
HOA Name The Waters Homeowners Association
HOA Fee Include Termite Contract, Maintenance Grounds
Tax ID 1608330000055048
SqFt Source Realtor Measured
Read Less

Copyright
Based on information from North Alabama MLS.
Bought with Regina Mitchell Real Estate
GET MORE INFORMATION




