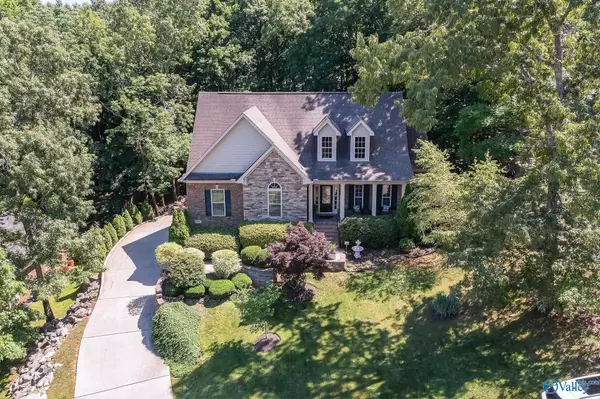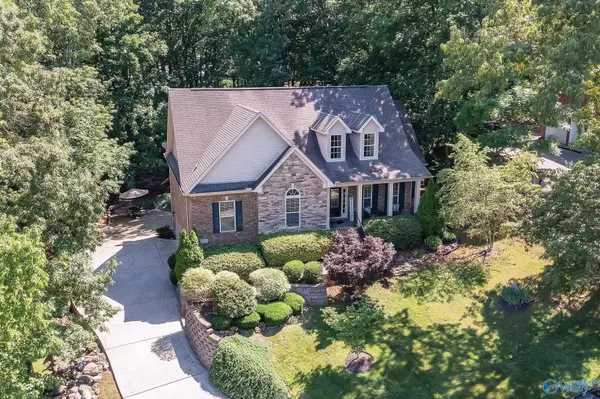For more information regarding the value of a property, please contact us for a free consultation.
1110 Summerwood Circle SE Huntsville, AL 35803
Want to know what your home might be worth? Contact us for a FREE valuation!

Our team is ready to help you sell your home for the highest possible price ASAP
Key Details
Sold Price $495,000
Property Type Single Family Home
Sub Type Single Family Residence
Listing Status Sold
Purchase Type For Sale
Square Footage 3,455 sqft
Price per Sqft $143
Subdivision Shadow Wood
MLS Listing ID 1811657
Sold Date 11/14/22
Style Traditional
Bedrooms 5
Full Baths 3
HOA Y/N No
Originating Board Valley MLS
Year Built 2008
Lot Size 0.340 Acres
Acres 0.34
Property Description
Stunning walkout daylight basement home in SE Huntsville with fabulous floor plan. Five bedrooms, three full baths. Stainless steel appliances and granite counters in kitchen and all baths. Tile & hardwoods, huge laundry, walk-in pantry, vaulted ceilings, gas FP, large rec room/game room. Custom built-in bar and projection system. Two bedrooms down or use as flex rooms. Three bedrooms on main level. Extra turnaround space behind house. Cul-de-sac and mountain views. Sprinkler System in front and back yard, alarm system, outdoor hot tub, radon mitigation system was installed in house by builder. Lots of storage. Beautiful landscaping/private backyard. Near Greenway Trails, Target, Publix.
Location
State AL
County Madison
Direction South On Memorial Pkwy, Left On Weatherly, Right On Todd Mill, Right On Summerwood Circle, Home Is On The Left.
Rooms
Basement Basement
Master Bedroom First
Bedroom 2 First
Bedroom 3 First
Bedroom 4 Basement
Interior
Heating Central 2, Electric
Cooling Central 2
Fireplaces Number 1
Fireplaces Type Gas Log, One
Fireplace Yes
Appliance Cooktop, Dishwasher, Microwave, Oven
Exterior
Exterior Feature Curb/Gutters, Hot Tub
Garage Spaces 2.0
Utilities Available Underground Utilities
Street Surface Concrete
Porch Covered Deck, Covered Patio, Covered Porch, Deck, Front Porch, Patio
Building
Lot Description Cul-De-Sac, Sprinkler Sys, Wooded, Views
Sewer Public Sewer
Water Public
New Construction Yes
Schools
Elementary Schools Weatherly Heights
Middle Schools Mountain Gap
High Schools Grissom High School
Others
Tax ID 2303051004072.000
SqFt Source Realtor Measured
Read Less

Copyright
Based on information from North Alabama MLS.
Bought with Legend Realty
GET MORE INFORMATION




