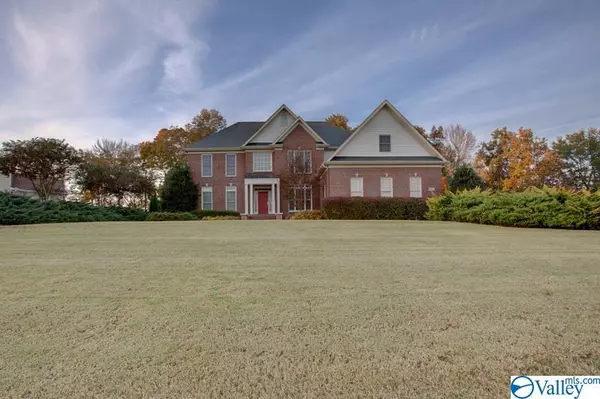For more information regarding the value of a property, please contact us for a free consultation.
133 Edenshire Drive Huntsville, AL 35811
Want to know what your home might be worth? Contact us for a FREE valuation!

Our team is ready to help you sell your home for the highest possible price ASAP
Key Details
Sold Price $791,000
Property Type Single Family Home
Sub Type Single Family Residence
Listing Status Sold
Purchase Type For Sale
Square Footage 4,911 sqft
Price per Sqft $161
Subdivision Edenshire
MLS Listing ID 1795493
Sold Date 01/28/22
Style Contemporary
Bedrooms 5
Full Baths 4
Half Baths 1
HOA Fees $36/ann
HOA Y/N Yes
Originating Board Valley MLS
Year Built 2007
Lot Size 1.050 Acres
Acres 1.05
Property Description
A true rare find! Own a piece of the FLINT river, fish, swim, kayak and enjoy the four seasons of nature from your own backyard. Decks and balcony overlooking the river provide an unobstructed view of the lake, river along with a direct access from your backyard to the river bank. Best set up for entertaining your family and guests all year long and a built in gas BBQ. In addition, the Edenshire community offers multiple walking trails along with two fully stocked lakes for fishing and a large Covered Pavilion. 4911 SQFT all hardwood Custom home, 5 bed/4.5 Bath. Master Suite on 2nd floor has its own W/D and oversized closet. Master BR 1st floor. Two fire places, butler room and more.
Location
State AL
County Madison
Direction East On Hwy 72 Turn Right On Moores Mill Rd, Turn Right On Winchester Rd, Go Past Publix And Turn Left On Riverton Rd Then Turn Right Into Edenshire Drive. House Is On The Left.
Rooms
Basement Crawl Space
Master Bedroom Second
Bedroom 2 Second
Bedroom 3 Second
Bedroom 4 Second
Interior
Heating Central 1, Natural Gas
Cooling Central 1
Fireplaces Number 2
Fireplaces Type Gas Log, Two
Fireplace Yes
Appliance Dishwasher, Gas Cooktop, Water Heater, Microwave, Oven, Refrigerator, Tankless Water Heater, Wine Cooler
Exterior
Garage Spaces 2.0
View Bluff/Brow
Building
Sewer Septic Tank
Water Public
New Construction Yes
Schools
Elementary Schools Riverton Elementary
Middle Schools Buckhorn
High Schools Buckhorn
Others
HOA Name Elite Housing Management
Tax ID 0807250000009005
Read Less

Copyright
Based on information from North Alabama MLS.
Bought with Keller Williams Realty
GET MORE INFORMATION




