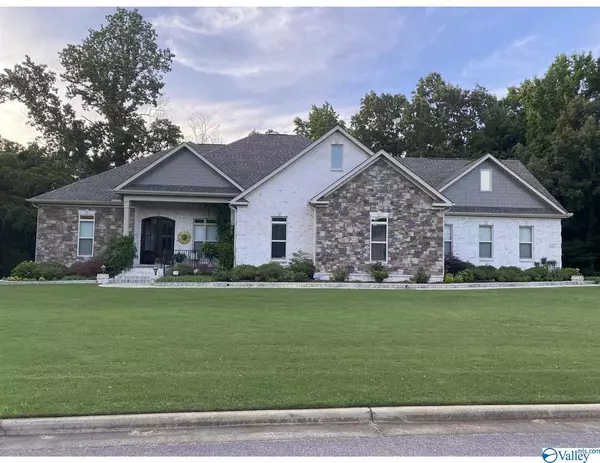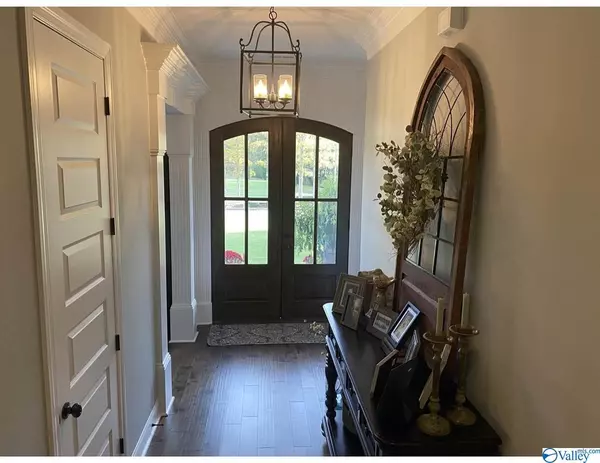For more information regarding the value of a property, please contact us for a free consultation.
101 Edenshire Drive NE Huntsville, AL 35811
Want to know what your home might be worth? Contact us for a FREE valuation!

Our team is ready to help you sell your home for the highest possible price ASAP
Key Details
Sold Price $625,000
Property Type Single Family Home
Sub Type Single Family Residence
Listing Status Sold
Purchase Type For Sale
Square Footage 3,289 sqft
Price per Sqft $190
Subdivision Edenshire
MLS Listing ID 1785466
Sold Date 08/20/21
Style Bungalow/Craftsman, Open Floor Plan
Bedrooms 4
Full Baths 3
Half Baths 1
HOA Fees $40/ann
HOA Y/N Yes
Originating Board Valley MLS
Lot Size 1.150 Acres
Acres 1.15
Property Description
OWNER IS A LICENSE REALTOR Homes don't come up very often is this community. Open floor plan, one level home with bedroom or bonus up with full bath. Spacious kitchen island opens to the breakfast and great room. The secluded master suite with a large master bath, two master closets custom shelving, separate vanities, walk in shower with two shower heads. Two bedrooms down with jack and Jill bath. Large walk in pantry with wood shelves. Large covered screen porch with fireplace overlooking rear tree line. Storm shelter in garage
Location
State AL
County Madison
Direction East On Hwy 72 Turn Right On Moores Mill Rd, Turn Right On Winchester Rd, Go Past Publix And Turn Left On Riverton Rd Then Turn Right Into Edenshire. First House On The Left.
Rooms
Basement Crawl Space
Master Bedroom First
Bedroom 2 First
Bedroom 3 First
Bedroom 4 Second
Interior
Heating Central 2+, Natural Gas
Cooling Central 2
Fireplaces Number 2
Fireplaces Type Gas Log, Two
Fireplace Yes
Exterior
Garage Spaces 3.0
Building
Sewer Septic Tank
New Construction Yes
Schools
Elementary Schools Mt Carmel Elementary
Middle Schools Riverton
High Schools Buckhorn
Others
HOA Name Elite Housing Management
Tax ID 0807260000057.001
SqFt Source Appraiser
Read Less

Copyright
Based on information from North Alabama MLS.
Bought with Guardian Real Estate Group
GET MORE INFORMATION




