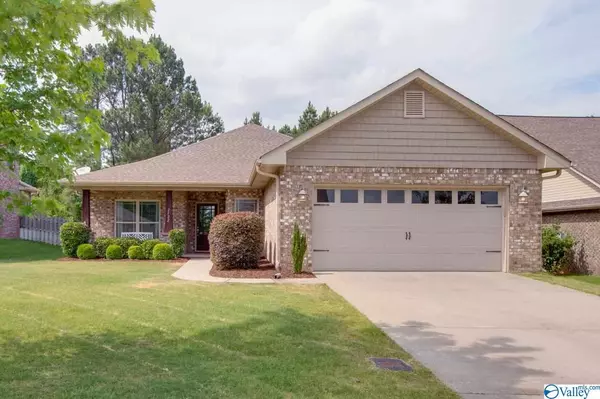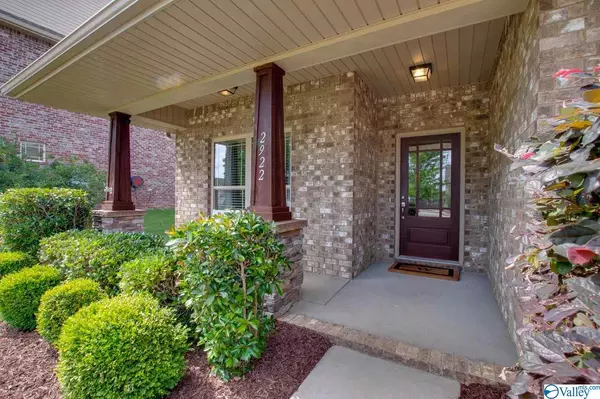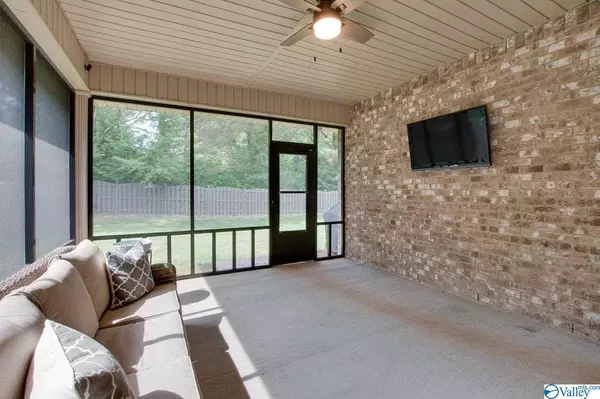For more information regarding the value of a property, please contact us for a free consultation.
2922 Pasture View Lane SE Owens Cross Roads, AL 35763
Want to know what your home might be worth? Contact us for a FREE valuation!

Our team is ready to help you sell your home for the highest possible price ASAP
Key Details
Sold Price $330,000
Property Type Single Family Home
Sub Type Single Family Residence
Listing Status Sold
Purchase Type For Sale
Square Footage 2,274 sqft
Price per Sqft $145
Subdivision Magnolia Park
MLS Listing ID 1782646
Sold Date 07/16/21
Bedrooms 4
Full Baths 2
Half Baths 1
HOA Fees $17/ann
HOA Y/N Yes
Originating Board Valley MLS
Year Built 2014
Lot Size 10,018 Sqft
Acres 0.23
Lot Dimensions 65 x 153
Property Description
Welcome to 2922 Pasture View Lane! This gorgeous 4 bed, 2 1/2 bath single level home is an absolute must see! The open concept this home offers is perfect for entertaining, with an oversized family room and gas log fireplace which flows naturally with the kitchen. Drink fresh coffee in the morning on your screened in porch while enjoying your secluded backyard. Other features include: large master bedroom with his and hers walk-in closets, hardwood floors throughout all living areas, updated light fixtures, granite counter tops in the kitchen, stainless steel appliances, privacy fence and much more! Conveniently located to Downtown Huntsville, Research Park and the Redstone Arsenal!
Location
State AL
County Madison
Direction From Memorial Pkwy, Take Us 431 Govenor's Drive East 8.4 Miles. Turn Left On Sutton Rd/Old Hwy 431. Magnolia Park Is 3.6 Miles On Right.
Rooms
Master Bedroom First
Bedroom 2 First
Bedroom 3 First
Bedroom 4 First
Interior
Heating Central 1
Cooling Central 1
Fireplaces Type Gas Log
Fireplace Yes
Appliance Dishwasher, Microwave, Range, Security System
Exterior
Exterior Feature Curb/Gutters, Sidewalk
Garage Spaces 2.0
Fence Privacy
Utilities Available Underground Utilities
Amenities Available Common Grounds
Porch Screened Porch
Building
Lot Description Sprinkler Sys, Views
Foundation Slab
Sewer Private Sewer
Water Public
New Construction Yes
Schools
Elementary Schools Hampton Cove
Middle Schools Hampton Cove
High Schools Huntsville
Others
HOA Name Tammy Belue
Tax ID 1904170000019071
SqFt Source Appraiser
Read Less

Copyright
Based on information from North Alabama MLS.
Bought with Weichert Realtors-The Sp Plce
GET MORE INFORMATION




