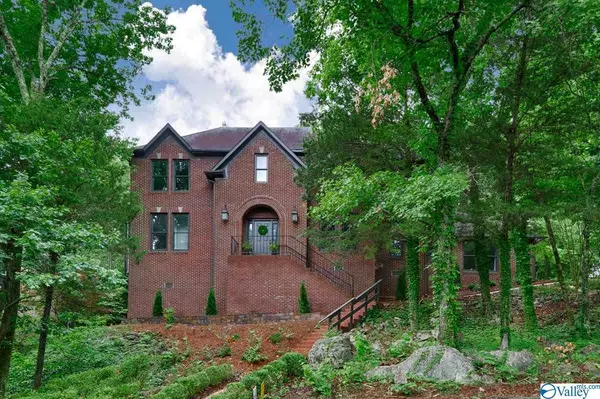For more information regarding the value of a property, please contact us for a free consultation.
10016 SE Shadow Wood Drive Huntsville, AL 35803
Want to know what your home might be worth? Contact us for a FREE valuation!

Our team is ready to help you sell your home for the highest possible price ASAP
Key Details
Sold Price $495,000
Property Type Single Family Home
Sub Type Single Family Residence
Listing Status Sold
Purchase Type For Sale
Square Footage 3,271 sqft
Price per Sqft $151
Subdivision Shadow Wood
MLS Listing ID 1783090
Sold Date 07/12/21
Style Open Floor Plan
Bedrooms 4
Full Baths 3
Half Baths 1
HOA Y/N No
Originating Board Valley MLS
Lot Dimensions 107 x 156 x 141 x 76 x 25
Property Description
Situated on a PRIVATE CORNER LOT w/ the most AMAZING VIEWS OF GREEN MNT, this exquisite home is in exemplary condition & FULLY REMODELED w/ CUSTOM DESIGN & LUXURY THRU-OUT: HVAC 2020, FRESH PAINT INT/EXT, NEW FIXTURES, GUTTERS, QUARTZ/GRANITE COUNTERS, CERAMIC TILE, CARPET, REFINISHED HARDWOODS, CUSTOM CABINETRY, WAINSCOTING, NEW TUB/TOILETS, SOME NEW WINDOWS, UPDATED LANDSCAPING & MORE. Feat: DRAMATIC entryway, Soaring/decorative ceilings, helical winding staircase, formal dining, gourmet kitchen, ISOLATED MASTER ON MAIN LEVEL, LOFT & BONUS OVERLOOK MAIN LIVING & more! ACCESS TO SCENIC HIKING TRAILS RIGHT IN YOUR BACKYARD & JUST MINUTES TO SCHOOLS, JONES VALLEY, DITTO LANDING & INTERSTATE!
Location
State AL
County Madison
Direction S Memorial Pkwy, Left On Weatherly, Right On Todd Mill Road, Right On Shades Road, Right On Shadow Wood Drive, Home Will Be On Your Left
Rooms
Basement Crawl Space
Master Bedroom First
Bedroom 2 Second
Bedroom 3 Second
Bedroom 4 Second
Interior
Heating Central 2
Cooling Central 2
Fireplaces Number 1
Fireplaces Type One
Fireplace Yes
Window Features Double Pane Windows
Appliance Cooktop, Dishwasher, Disposal, Microwave, Oven
Exterior
Exterior Feature Curb/Gutters, Sidewalk
Garage Spaces 2.0
Utilities Available Underground Utilities
Street Surface Concrete
Porch Deck, Front Porch
Building
Lot Description Wooded
Sewer Public Sewer
Water Public
New Construction Yes
Schools
Elementary Schools Mountain Gap
Middle Schools Mountain Gap
High Schools Grissom High School
Others
Tax ID 010892303051003017
SqFt Source Realtor Measured
Read Less

Copyright
Based on information from North Alabama MLS.
Bought with Better Homes & Gardens S Brnch
GET MORE INFORMATION




