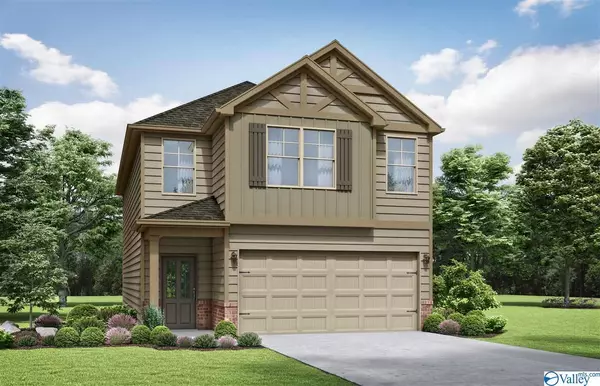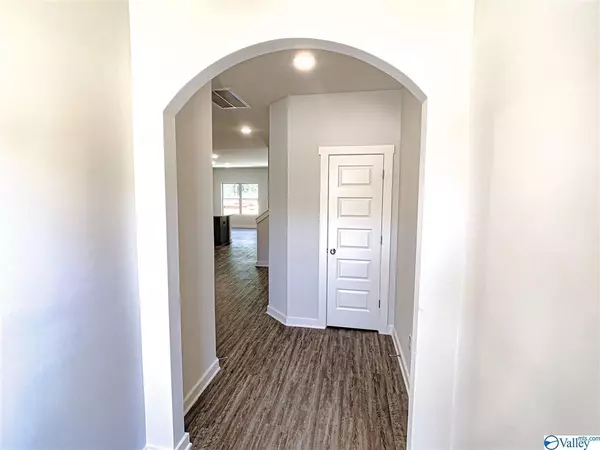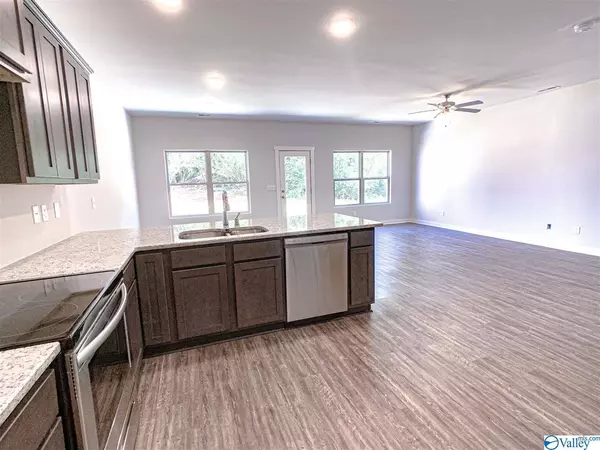For more information regarding the value of a property, please contact us for a free consultation.
7207 Elmcroft Avenue Huntsville, AL 35806
Want to know what your home might be worth? Contact us for a FREE valuation!

Our team is ready to help you sell your home for the highest possible price ASAP
Key Details
Sold Price $230,813
Property Type Single Family Home
Sub Type Single Family Residence
Listing Status Sold
Purchase Type For Sale
Square Footage 2,047 sqft
Price per Sqft $112
Subdivision Ashton Springs
MLS Listing ID 1129201
Sold Date 04/15/20
Style Bungalow/Craftsman, Open Floor Plan
Bedrooms 4
Full Baths 2
Half Baths 1
HOA Fees $25/ann
HOA Y/N Yes
Originating Board Valley MLS
Lot Dimensions 37 x 137
Property Description
Under Construction-Welcome home to the Scottsdale! Enjoy entertaining friends and family in the generously sized living room/dining room area as everyone mingles around the appetizers on the granite island in the kitchen. Or take it outside to your patio, fire up the grill and listen to some tunes. There is plenty of countertop space for all the game day food in your roomy kitchen! Head upstairs to find your master suite, complete with it's own sitting area, a trey ceiling, double vanity in the bath with a separate tub & shower along with a huge walk-in closet. The other 3 bedrooms upstairs also have trey ceilings. Last but not least, savor the ease of the 2 car garage for parking & storage.
Location
State AL
County Madison
Direction From Research Blvd. North, L Old Monrovia Rd. (Oakwood Exit), At The Traffic Circle, Turn North On Indian Creek Rd (Continuing North Approx 2.7 Miles) R - Into Subdivision Entrance On Ashton Springs
Rooms
Master Bedroom Second
Bedroom 2 Second
Bedroom 3 Second
Bedroom 4 Second
Interior
Heating Central 2, Electric
Cooling Central 2
Fireplaces Type None
Fireplace No
Exterior
Garage Spaces 2.0
Building
Foundation Slab
Sewer Public Sewer
Water Public
New Construction Yes
Schools
Elementary Schools Providence Elementary
Middle Schools Williams
High Schools Columbia High
Others
HOA Name Elite Property Management
SqFt Source Plans/Specs
Read Less

Copyright
Based on information from North Alabama MLS.
Bought with Legend Realty
GET MORE INFORMATION




