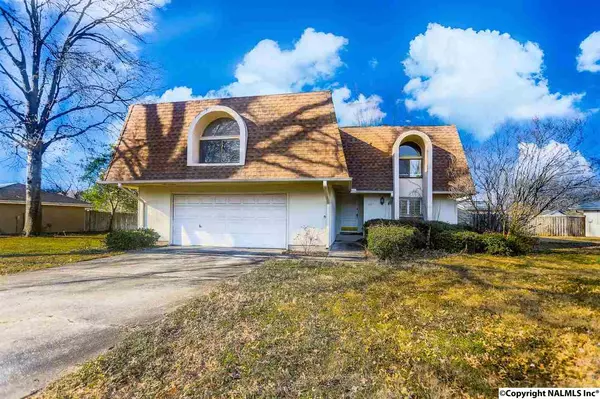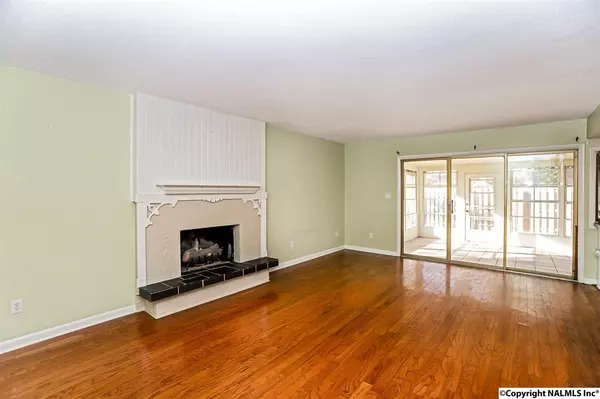For more information regarding the value of a property, please contact us for a free consultation.
1913 Waxleaf Green SE Huntsville, AL 35803
Want to know what your home might be worth? Contact us for a FREE valuation!

Our team is ready to help you sell your home for the highest possible price ASAP
Key Details
Sold Price $150,000
Property Type Single Family Home
Sub Type Single Family Residence
Listing Status Sold
Purchase Type For Sale
Square Footage 2,506 sqft
Price per Sqft $59
Subdivision Willow Bend
MLS Listing ID 1111275
Sold Date 03/05/19
Style Contemporary
Bedrooms 4
Full Baths 1
Half Baths 1
Three Quarter Bath 1
HOA Y/N No
Originating Board Valley MLS
Year Built 1973
Lot Size 0.280 Acres
Acres 0.28
Lot Dimensions 135 x 92
Property Description
Looking for 4 bedrooms and a bonus space?? Located in one of the most desirable school districts in South Huntsville! Downstairs features a large family room with fireplace. Dining space and flex space that would make a great office or sitting area. Kitchen is centrally located has good storage and a view into sunroom. Sliding glass doors from family room take you to large sunroom that is perfect for enjoying spring mornings! Upstairs features 24X13 Master bedroom with walk in closet and en-suite. 3 additional bedrooms share full bathroom. Upstairs also has enormous bonus room! This home is just awaiting new owners! Minutes from Redstone Gate, Schools, Shopping & Parks! See it today!
Location
State AL
County Madison
Direction Head Southeast On Us-231 S/Memorial Pkwy, Turn Left Onto Haysland Rd Sw/Weatherly Rd, Turn Right On Bailey Cove Rd Se, Turn Left Onto Nadina Dr Se, Turn Left Onto Waxleaf Green Se
Rooms
Master Bedroom Second
Bedroom 2 Second
Bedroom 3 Second
Bedroom 4 Second
Interior
Heating Central 1, Electric
Cooling Central 1
Fireplaces Number 1
Fireplaces Type One
Fireplace Yes
Appliance Dishwasher, Microwave, Range
Exterior
Exterior Feature Curb/Gutters
Garage Spaces 2.0
Fence Privacy
Street Surface Concrete
Porch Front Porch
Building
Lot Description Cul-De-Sac, Wooded
Foundation Slab
Sewer Public Sewer
Water Public
New Construction Yes
Schools
Elementary Schools Whitesburg
Middle Schools Mountain Gap
High Schools Grissom High School
Others
Tax ID 010892302042002060.000
SqFt Source Plans/Specs
Read Less

Copyright
Based on information from North Alabama MLS.
Bought with Keller Williams Realty
GET MORE INFORMATION




