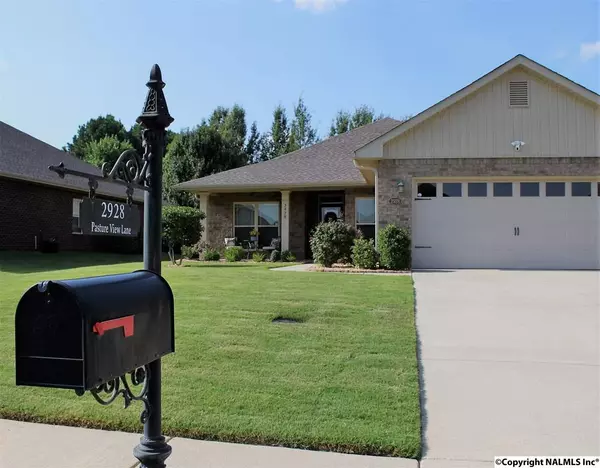For more information regarding the value of a property, please contact us for a free consultation.
2928 Pasture View Lane Owens Cross Roads, AL 35763
Want to know what your home might be worth? Contact us for a FREE valuation!

Our team is ready to help you sell your home for the highest possible price ASAP
Key Details
Sold Price $260,000
Property Type Single Family Home
Sub Type Single Family Residence
Listing Status Sold
Purchase Type For Sale
Square Footage 2,253 sqft
Price per Sqft $115
Subdivision Magnolia Park
MLS Listing ID 1099742
Sold Date 10/08/18
Style Open Floor Plan, Traditional
Bedrooms 4
Full Baths 2
Half Baths 1
HOA Fees $17/ann
HOA Y/N Yes
Originating Board Valley MLS
Year Built 2015
Lot Dimensions 65 x 153
Property Description
Don't miss this peaceful and private Full brick rancher just minutes from shopping, schools and restaurants w/ pasture and mountain views from the backyard. Enjoy the tranquility from your 3 season room. Beautiful hardwood floors throughout the open concept floor plan w/ custom kitchen cabinets, crown molding and lighting throughout the house. Kitchen has s/s appliances w/ gas range and granite countertops. Isolated master bedroom boast trey ceiling w/ custom crown molding and his and her walk in closets w/ custom shelving. Office has beautiful custom built in desk and bookcases. Family room has trey ceiling w/ stone gas fireplace. Too many upgrades to list, see attached document.
Location
State AL
County Madison
Direction From 431s At The Chick Fil A In Hampton Cove, Turn Left On Sutton Rd/Old Hwy 431. Go 3.6 Miles. Turn Right On Magnolia Park Dr, Left On Magnolia Leaf Cir, Right On Pasture View Dr. House Is On Left.
Rooms
Master Bedroom First
Bedroom 2 First
Bedroom 3 First
Bedroom 4 First
Interior
Heating Central 1, Electric
Cooling Central 1
Fireplaces Number 1
Fireplaces Type Gas Log, One
Fireplace Yes
Appliance Dishwasher, Gas Cooktop, Microwave, Range, Refrigerator, Security System
Exterior
Garage Spaces 2.0
Building
Foundation Slab
Sewer Public Sewer
Water Public
New Construction Yes
Schools
Elementary Schools Hampton Cove
Middle Schools Hampton Cove
High Schools Huntsville
Others
HOA Name Belue
Tax ID 0891904170000019.074
SqFt Source Realtor Measured
Read Less

Copyright
Based on information from North Alabama MLS.
Bought with Keller Williams Realty
GET MORE INFORMATION




