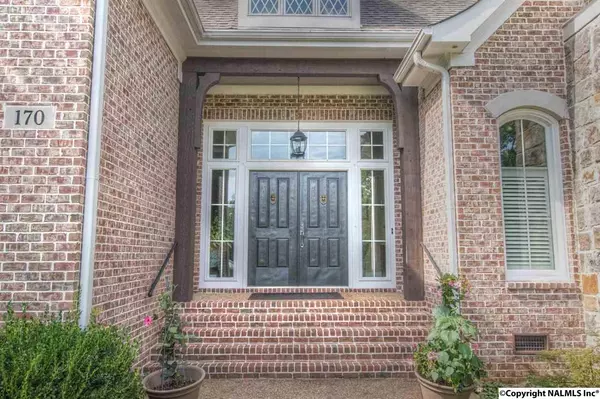For more information regarding the value of a property, please contact us for a free consultation.
170 Edenshire Drive Huntsville, AL 35811
Want to know what your home might be worth? Contact us for a FREE valuation!

Our team is ready to help you sell your home for the highest possible price ASAP
Key Details
Sold Price $505,000
Property Type Single Family Home
Sub Type Single Family Residence
Listing Status Sold
Purchase Type For Sale
Square Footage 3,581 sqft
Price per Sqft $141
Subdivision Edenshire
MLS Listing ID 1075743
Sold Date 11/21/17
Bedrooms 4
Full Baths 2
Half Baths 1
Three Quarter Bath 1
HOA Fees $32/ann
HOA Y/N Yes
Originating Board Valley MLS
Year Built 2008
Lot Size 1.070 Acres
Acres 1.07
Lot Dimensions 224 x 192 x 252 x 204
Property Description
Beautifully appointed 4 BR 4 BA home w/ spacious open floor plan, meticulously landscaped grounds , hardwoods & crown molding throughout, convenient to medical district & downtown Huntsville! Master bedroom retreat with en-suite bath. Cooks kitchen w/professional Wolf gas/grill stove, , wine cooler. Formal dining, study/media room, family room with coffered ceiling. Backyard features a must see Asian garden, large covered & screened patio, coy pond, outdoor grill and gazebo. Private neighborhood park with lakes, picnic pavilion and the Flint River. Storm shelter in garage.
Location
State AL
County Madison
Direction Hwy 72 E, Left On Moore's Mill Road, R On Winchester, Left On Riverton, Right On Edenshire, Rt On Intersection Home Is On The Left.
Rooms
Other Rooms Gazebo, Storm Shelter
Basement Crawl Space
Master Bedroom First
Bedroom 2 First
Bedroom 3 First
Bedroom 4 First
Interior
Heating Central 2, Electric
Cooling Central 2+
Fireplaces Number 2
Fireplaces Type Two
Fireplace Yes
Appliance Dishwasher, Gas Oven, Microwave, Range, Tankless Water Heater, Wine Cooler
Exterior
Exterior Feature Curb/Gutters
Garage Spaces 3.0
Utilities Available Underground Utilities
Porch Covered Porch, Patio, Screened Porch
Building
Lot Description Secluded, Sprinkler Sys, Wooded
New Construction Yes
Schools
Elementary Schools Riverton Elementary
Middle Schools Riverton
High Schools Buckhorn
Others
HOA Name Edenshire
Tax ID 0807250000009021
Read Less

Copyright
Based on information from North Alabama MLS.
Bought with Bhhs Rise Real Estate
GET MORE INFORMATION




