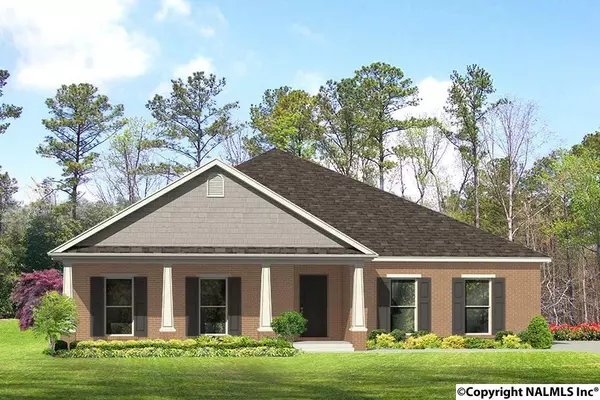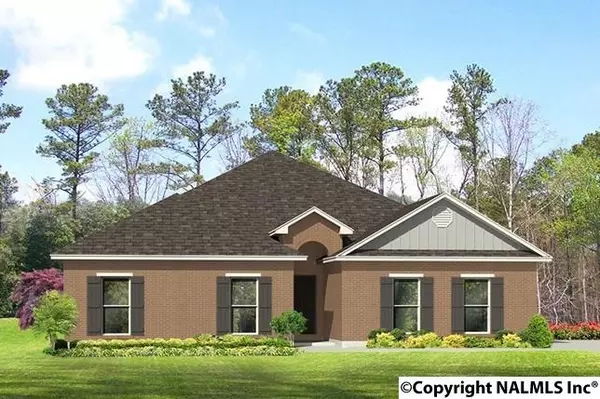For more information regarding the value of a property, please contact us for a free consultation.
311 Dinner Tree Square Huntsville, AL 35811
Want to know what your home might be worth? Contact us for a FREE valuation!

Our team is ready to help you sell your home for the highest possible price ASAP
Key Details
Sold Price $223,000
Property Type Single Family Home
Sub Type Single Family Residence
Listing Status Sold
Purchase Type For Sale
Square Footage 2,359 sqft
Price per Sqft $94
Subdivision Turner Farm
MLS Listing ID 1071687
Sold Date 03/30/18
Style Open Floor Plan
Bedrooms 4
Full Baths 2
Half Baths 1
HOA Y/N No
Originating Board Valley MLS
Lot Size 0.310 Acres
Acres 0.31
Property Description
You will love this fantastic location off Bell Factory Road. Turner Farm our newest phase offers a great selection of level wooded homesites! The Victoria, a 4 bedrooms, 2.5 bath plan has lots of open space! Large great room with high double trey ceiling. The cook will love the kitchen with granite counter tops, large island, stainless steel appliances, recessed lights and pantry! Great owners suite with trey ceiling and glamour bath with separate shower, soaker tub, raised vanity with double sinks and walk in closet! Double vanity in 2nd full bath, enjoy the privacy of the woods from your covered patio! Side entry garage! Call today for more details
Location
State AL
County Madison
Direction From Hwy 72 East Turn Left On Moores Mill Rd, Right On Winchester Rd, Right On Bell Factory Rd, Right On Saint Clair Ln, Left On Rick Turner, Right On Johnny Barber, Right On Dinner Tree Square.
Rooms
Master Bedroom First
Bedroom 2 First
Bedroom 3 First
Bedroom 4 First
Interior
Interior Features Low Flow Plumbing Fixtures
Heating Central 1, Electric
Cooling Central 1
Fireplaces Type Gas Log
Fireplace Yes
Window Features Double Pane Windows
Appliance Dishwasher, Disposal, Electric Water Heater, Microwave, Range
Exterior
Exterior Feature Curb/Gutters
Garage Spaces 2.0
Utilities Available Underground Utilities
Porch Covered Patio, Covered Porch
Building
Lot Description Wooded
Foundation Slab
Sewer Septic Tank
Water Public
New Construction Yes
Schools
Elementary Schools Riverton Elementary
Middle Schools Riverton
High Schools Buckhorn
Others
Tax ID 0609290000006124
SqFt Source Plans/Specs
Read Less

Copyright
Based on information from North Alabama MLS.
Bought with Crye-Leike Realtors - Hsv
GET MORE INFORMATION




