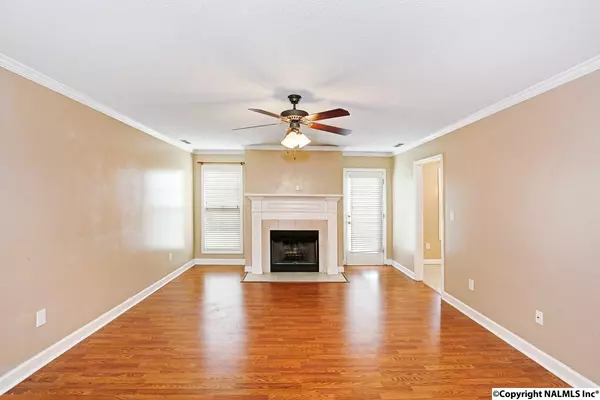For more information regarding the value of a property, please contact us for a free consultation.
160 Oakcrest Road Huntsville, AL 35811
Want to know what your home might be worth? Contact us for a FREE valuation!

Our team is ready to help you sell your home for the highest possible price ASAP
Key Details
Sold Price $175,000
Property Type Single Family Home
Sub Type Single Family Residence
Listing Status Sold
Purchase Type For Sale
Square Footage 2,151 sqft
Price per Sqft $81
Subdivision Stone Hill Estates
MLS Listing ID 1067021
Sold Date 06/02/17
Bedrooms 4
Full Baths 2
Half Baths 1
HOA Y/N No
Originating Board Valley MLS
Year Built 2003
Lot Size 0.410 Acres
Acres 0.41
Lot Dimensions 92 x 197
Property Description
Man's paradise! 3 bedroom 2 & 1/2 bath w/ a Bonus room that could easily be a 4th bedroom or mother in law suite w/ it's own half bath! Laminate floors throughout entire home means for no more Vacuuming! Family room with fireplace. Formal dining and large eat in kitchen w/ pantry and lots of storage. Master bedroom has Glamour bath w/ double vanities and an enormous walk in closet. Check out the additional bay added to the garage. With re-enforced concrete to protect as a storm shelter and room for all of your lawn equipment! The fenced almost half acre backyard holds huge 12 X 24 workshop, the perfect "Man shed" w/ power for a great workshop! Newer roof and water heater. HOME WARRANTY!
Location
State AL
County Madison
Direction Take I565 East. Left On Moores Mill Rd., Right On Robinson Rd., Left On Maple Leaf, And Right Onto Oakcrest Rd.
Rooms
Master Bedroom First
Bedroom 2 First
Bedroom 3 First
Bedroom 4 First
Interior
Heating Central 1
Cooling Central 1
Fireplaces Number 1
Fireplaces Type One, Wood Burning
Fireplace Yes
Appliance Dishwasher, Microwave, Range, Refrigerator
Exterior
Garage Spaces 2.0
Fence Privacy
Porch Patio
Building
Foundation Slab
Sewer Septic Tank
Water Public
New Construction Yes
Schools
Elementary Schools Mt Carmel Elementary
Middle Schools Riverton
High Schools Buckhorn
Others
Tax ID 0808330001075.009
SqFt Source Plans/Specs
Read Less

Copyright
Based on information from North Alabama MLS.
Bought with Rosenblum Realty, Inc.
GET MORE INFORMATION




