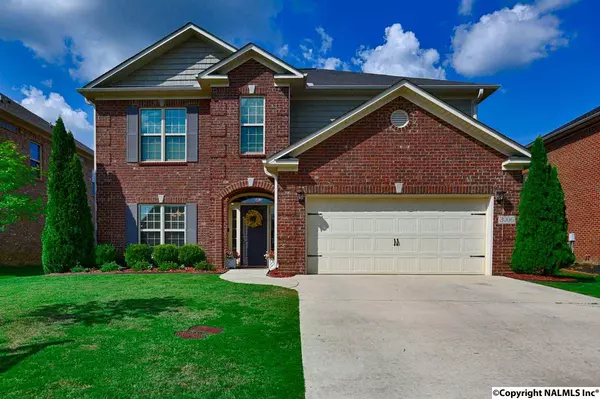For more information regarding the value of a property, please contact us for a free consultation.
3006 Grand Lake Way Huntsville, AL 35803
Want to know what your home might be worth? Contact us for a FREE valuation!

Our team is ready to help you sell your home for the highest possible price ASAP
Key Details
Sold Price $292,000
Property Type Single Family Home
Sub Type Single Family Residence
Listing Status Sold
Purchase Type For Sale
Square Footage 3,291 sqft
Price per Sqft $88
Subdivision Grand Lake
MLS Listing ID 1111412
Sold Date 12/17/19
Style Open Floor Plan, Traditional
Bedrooms 4
Full Baths 3
Half Baths 1
HOA Fees $37/ann
HOA Y/N Yes
Originating Board Valley MLS
Year Built 2010
Lot Size 0.300 Acres
Acres 0.3
Lot Dimensions 60 x 244
Property Description
WELCOME TO 3006 GRAND LAKE! BOASTING ONE OF THE LARGEST LOTS IN GRAND LAKE. LESS THAN 10 YEARS YOUNG, THIS HOUSE HAS UPGRADES GALORE AND GLEAMING HARDWOODS, GRANITE, TILE, FRESH PAINT, CROWN MOLD AND 9FT CEILINGS. LARGE OPEN FLOOR CONCEPT WITH GORGEOUS FORMAL DINING AREA FOR ALL YOUR ENTERTAINING, SMOOTH CEILING, STAINLESS STEEL APPLIANCES, PANTRY, COVERED BACK PATIO AND WELL LARGEST BACKYARD in G.L. with Sprinklers ATOP THE STEPS PROVIDES A LANDING INTO A BONUS AREA! 3 LARGE BEDROOMS UP WITH WALK-IN CLOSETS, PRIVATE ISOLATED MASTER DOWN.STORAGE AREA IN ATTIC. Grand Lake offers a POOL/CLUBHOUSE. NEW CARPET with new enhanced padding AND PAINT THROUGHOUT.
Location
State AL
County Madison
Direction Hwy 231 South To Greencove Road, Left Into Grand Lake House On Left
Rooms
Master Bedroom First
Bedroom 2 Second
Bedroom 3 Second
Bedroom 4 Second
Interior
Heating Central 1, Natural Gas
Cooling Central 1
Fireplaces Type Gas Log
Fireplace Yes
Exterior
Garage Spaces 2.0
Amenities Available Clubhouse, Pool
Building
Foundation Slab
Sewer Private Sewer
Water Public
New Construction Yes
Schools
Elementary Schools Farley
Middle Schools Challenger
High Schools Grissom High School
Others
HOA Name Jeremy Carter
Tax ID 010892406240000001.169
Read Less

Copyright
Based on information from North Alabama MLS.
Bought with Keller Williams Realty
GET MORE INFORMATION




