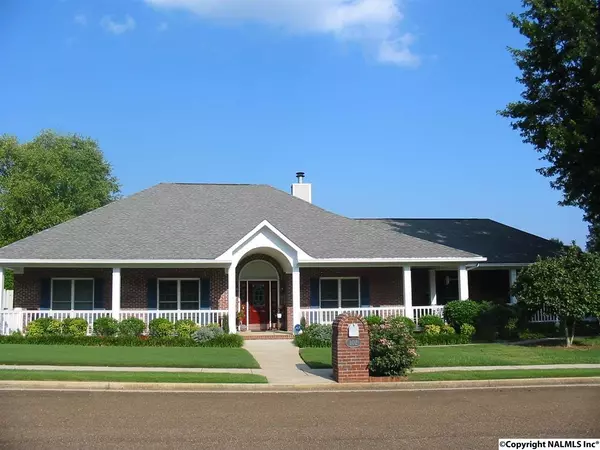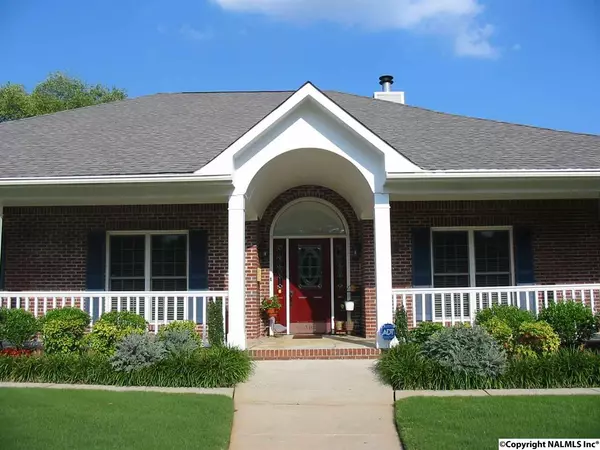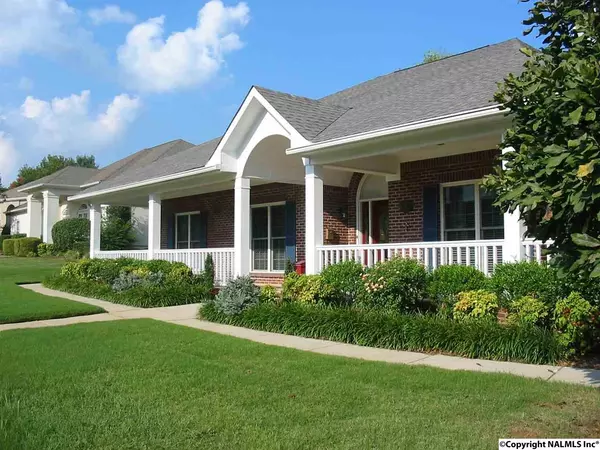For more information regarding the value of a property, please contact us for a free consultation.
102 SW Red Paw Drive Huntsville, AL 35824
Want to know what your home might be worth? Contact us for a FREE valuation!

Our team is ready to help you sell your home for the highest possible price ASAP
Key Details
Sold Price $281,000
Property Type Single Family Home
Sub Type Single Family Residence
Listing Status Sold
Purchase Type For Sale
Square Footage 2,704 sqft
Price per Sqft $103
Subdivision Edgewater
MLS Listing ID 1024932
Sold Date 08/28/15
Bedrooms 3
Full Baths 2
Three Quarter Bath 1
HOA Fees $37/ann
HOA Y/N Yes
Originating Board Valley MLS
Year Built 1996
Lot Dimensions 125 x 105 x 110 x 46 x 46 x 39
Property Description
Beautiful brick ranch home, features 3 bdrms, 3 baths, Storm Shelter for 8. Nestled on corner lot w/shade trees & full front porch, this home is move-in ready. Large Gr.Rm. w/gas log FP, built-ins, 12 ft. ceiling, wood fl; formal dining. Kit. features very new KraftMaid Maple cabinets, wood front appliances, china display, warming drawer, pot filler & more. Master Ste. w/gas log FP, big walk-in closet, 2 vanities. Private back yard, patio, Organic Garden, beautiful plantings. Community pool,tennis,lake.Near RSA.
Location
State AL
County Madison
Area Fox Bend
Direction 565 To Madison Blvd. Madison Blvd To Left On Zierdt Rd. To Right Into Edgewater. Edgewater Dr. To 2nd Spinnaker Ridge On Right; Then R On Spinnaker Ridge 1 Block. Right Onto Red Paw Dr. House On Corner On Right.
Rooms
Master Bedroom First
Bedroom 2 First
Bedroom 3 First
Interior
Heating Central 1, Gas(n/a use NGas or PGas)
Cooling Central 1
Fireplaces Number 2
Fireplaces Type Gas Log, Two
Fireplace Yes
Appliance 42 Built In Refrig, Cooktop, Dishwasher Drawer, Disposal, Double Oven, Microwave, Warming Drawer
Exterior
Garage Spaces 2.0
Fence Privacy
Amenities Available Clubhouse, Common Grounds, Pool, Tennis Court(s)
Building
Foundation Slab
Sewer Public Sewer
Water Public
New Construction Yes
Schools
Elementary Schools Williams
Middle Schools Williams
High Schools Columbia High
Others
HOA Name Edgewater Owner Assn.
Tax ID 0891608272002017.000
SqFt Source Appraiser
Read Less

Copyright
Based on information from North Alabama MLS.
Bought with Prodata Real Estate, LLC
GET MORE INFORMATION




