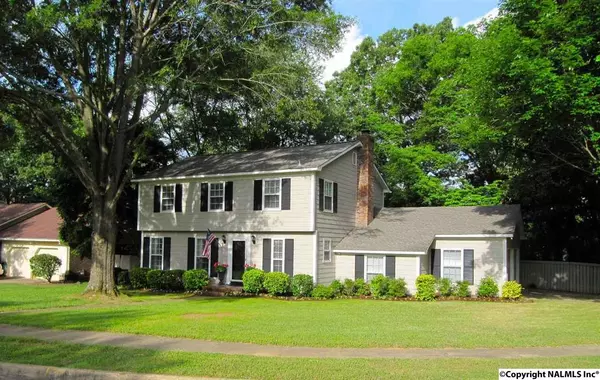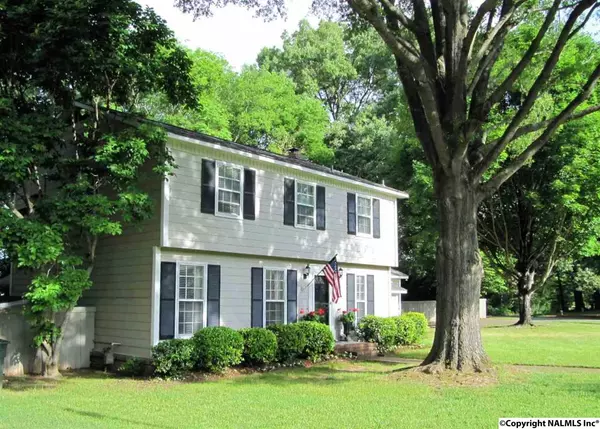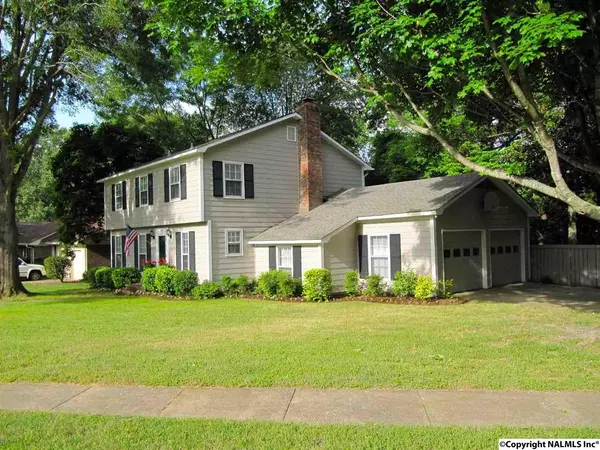For more information regarding the value of a property, please contact us for a free consultation.
9400 Valley Lane Huntsville, AL 35803
Want to know what your home might be worth? Contact us for a FREE valuation!

Our team is ready to help you sell your home for the highest possible price ASAP
Key Details
Sold Price $202,000
Property Type Single Family Home
Sub Type Single Family Residence
Listing Status Sold
Purchase Type For Sale
Square Footage 2,539 sqft
Price per Sqft $79
Subdivision Bucks Canyon
MLS Listing ID 1004156
Sold Date 07/10/15
Style Traditional
Bedrooms 4
Full Baths 2
Half Baths 1
HOA Y/N No
Originating Board Valley MLS
Lot Size 0.670 Acres
Acres 0.67
Lot Dimensions 140 x 209
Property Description
This spacious home in convenient Bucks Canyon boasts a brand new 25-yr roof, fresh paint throughout, enormous family room with French door access to the lush, private patio/back yard and a long list of recent improvements. The downstairs has hardwood floors and a cozy fireplace in the den, huge living/dining room (easily converted into Master Suite) and kitchen that is open to the magnificent great room. The upstairs features 4 large bedrooms with 2 baths and a separate A/C for added comfort. 15 min to most areas
Location
State AL
County Madison
Direction From Bailey Cove, East On Weatherly, As Weatherly Veers Right It Becomes Valley, Continue On Valley Into Bucks Canyon - Home Will Be First House On The Right.
Rooms
Basement Crawl Space
Master Bedroom Second
Bedroom 2 Second
Bedroom 3 Second
Bedroom 4 Second
Interior
Heating Central 2+, Electric, Gas(n/a use NGas or PGas)
Cooling Central 2+
Fireplaces Number 1
Fireplaces Type One, Wood Burning
Fireplace Yes
Appliance Dishwasher, Disposal, Microwave, Range
Exterior
Exterior Feature Curb/Gutters, Sidewalk
Garage Spaces 2.0
Fence Privacy
Porch Patio
Building
Lot Description Wooded
Sewer Public Sewer
Water Public
New Construction No
Schools
Elementary Schools Weatherly Heights
Middle Schools Mountain Gap
High Schools Grissom High School
Others
Tax ID 1808334002026000
SqFt Source Appraiser
Read Less

Copyright
Based on information from North Alabama MLS.
Bought with @homes Realty Group
GET MORE INFORMATION




