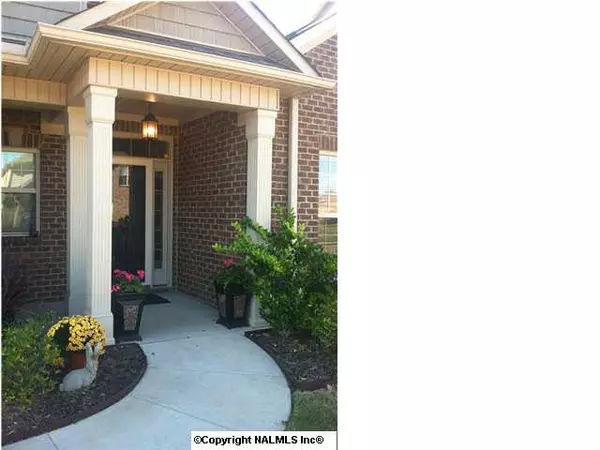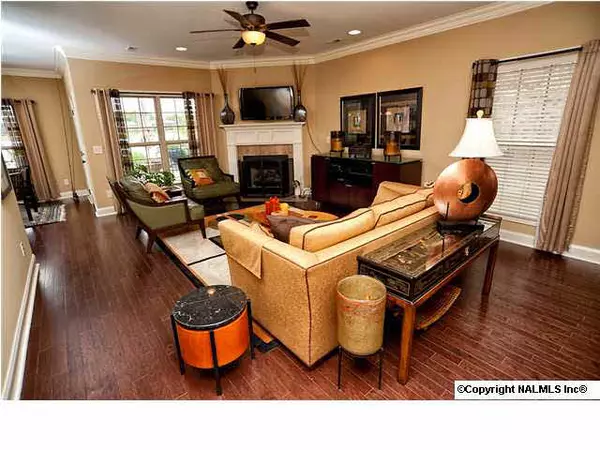For more information regarding the value of a property, please contact us for a free consultation.
3003 Grand Lake Way Huntsville, AL 35803
Want to know what your home might be worth? Contact us for a FREE valuation!

Our team is ready to help you sell your home for the highest possible price ASAP
Key Details
Sold Price $307,900
Property Type Single Family Home
Sub Type Single Family Residence
Listing Status Sold
Purchase Type For Sale
Square Footage 3,193 sqft
Price per Sqft $96
Subdivision Grand Lake
MLS Listing ID 870032
Sold Date 11/27/12
Bedrooms 4
Full Baths 3
Half Baths 1
HOA Fees $37/ann
HOA Y/N Yes
Originating Board Valley MLS
Lot Size 9,583 Sqft
Acres 0.22
Lot Dimensions 75 x 130
Property Description
This truly exceptional home features an open concept living area, chef's kitchen, downstairs master retreat with beautiful water view, formal dining, study, large upstairs bonus room,wrought iron fencing, handforged firepit and fountain on amazing outdoor living space overlooking fully stocked lake, gorgeous mature landscaping, full sprinkler system, security system, built in wine cooler with granite top, good sized garage workshop area and so much more! Just minutes to Redstone Arsenal!
Location
State AL
County Madison
Direction South On Memorial Parkway, Right On On Green Cove Road, Subdivision @ 1 Mile On The Left
Rooms
Master Bedroom First
Bedroom 2 Second
Bedroom 3 Second
Bedroom 4 Second
Interior
Heating Central 1, Electric
Cooling Central 1
Fireplaces Number 1
Fireplaces Type Gas Log, One
Fireplace Yes
Window Features Double Pane Windows
Appliance Dishwasher, Microwave, Range, Refrigerator, Wine Cooler
Exterior
Exterior Feature Curb/Gutters, Sidewalk
Garage Spaces 2.0
Fence Other
Utilities Available Underground Utilities
Amenities Available Clubhouse, Common Grounds, Pool
Waterfront Description Water Access, Pond, Seawall, Waterfront
Porch Patio, Covered Porch
Building
Lot Description Views, Sprinkler Sys
Foundation Slab
Sewer Public Sewer
Water Public
New Construction Yes
Schools
Elementary Schools Farley
Middle Schools Challenger
High Schools Grissom High School
Others
HOA Name HOA
SqFt Source Plans/Specs
Read Less

Copyright
Based on information from North Alabama MLS.
Bought with Rise-Parkway Plaza Branch
GET MORE INFORMATION




